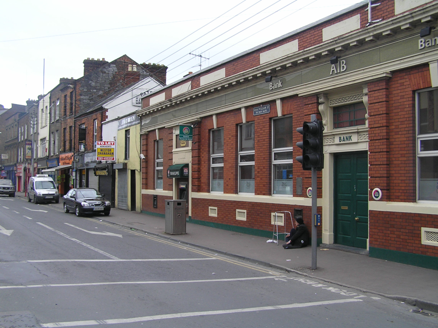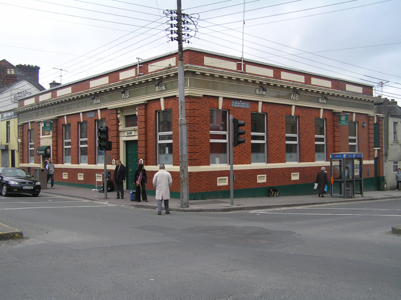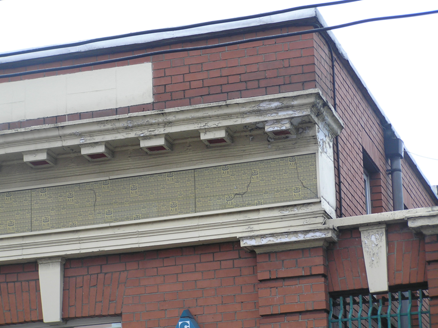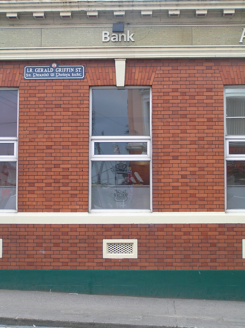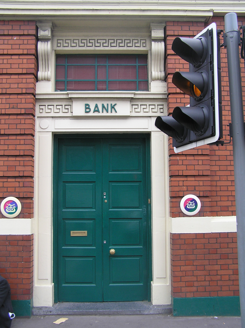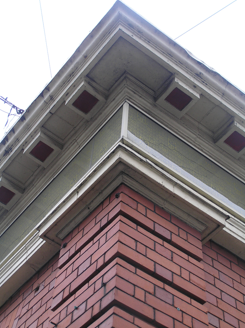Survey Data
Reg No
21518026
Rating
Regional
Categories of Special Interest
Architectural, Artistic
Previous Name
Provincial Bank of Ireland
Original Use
Bank/financial institution
In Use As
Bank/financial institution
Date
1900 - 1920
Coordinates
157961, 156887
Date Recorded
03/05/2005
Date Updated
--/--/--
Description
Corner-sited single-storey seven-bay bank building, built c. 1910, with a five-bay elevation to Lower Gerald Griffin Street. Roof not visible behind parapet wall. Red brick walls laid in Flemish bond, having flush pointing, rising from painted rendered plinth base. Rusticated red brick pilasters to corners and flanking door openings. Stucco parapet entablature to both elevations with mutules to soffit of cornice and red brick blocking course with ruled and lined stucco panel. Plastic fascia, c. 2000. Square-headed window openings with red brick flat arch, rendered keystones joined by frieze architrave, and a flush painted rendered sill platband. uPVC windows throughout. Cast-iron vent grille with plain rendered surround beneath each window opening. Square-headed door openings, one altered to accommodate ATM machine. Doorcases comprising painted stucco panelled architrave on block ends, with limestone threshold, with Greek Key frieze and central plaque with the lettering: Bank. Multiple-paned margin light flanked by fluted scroll brackets flanking secondary Greek key frieze and shallow cornice above. Secondary door opening to Lower Gerald Griffin Street elevation with stucco keystone and cornice above open overlight with metal grille.
Appraisal
This structure embodies the classical revival concerns of the early twentieth century, synonymous particularly with public architecture at the time. The simple rendering of classical motifs, as exhibited on this bank building, is a typical exponent of the style. The structure, though only single-storey, has a commanding presence at this junction, which is historically associated with banking. Note the opposite corner building, which was a former Ulster Bank, and now Credit Union.
