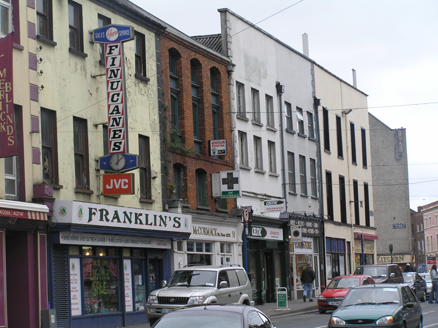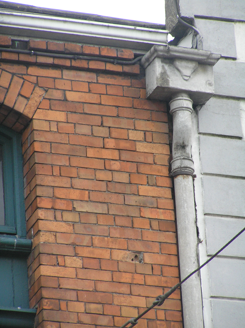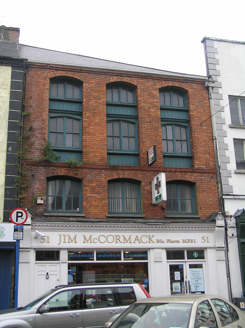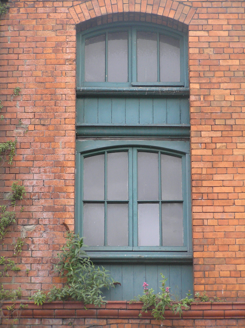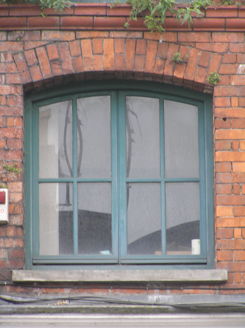Survey Data
Reg No
21518027
Rating
Regional
Categories of Special Interest
Architectural, Technical
In Use As
Shop/retail outlet
Date
1860 - 1880
Coordinates
157923, 156888
Date Recorded
03/05/2005
Date Updated
--/--/--
Description
Terraced three-bay four-storey former corn store, built c. 1870, originally including a further six-bays to the rear, now occupied by retail outlet on Upper Gerald Griffin Street, with a traditional style modern timber shopfront inserted to ground floor, c. 2000. Pitched artificial slate roof, hipped to north, with a small red brick chimneystack to south party wall. Metal rainwater goods on stepped red brick eaves course. Machine-made red brick faced front elevation, laid in Flemish bond, with recessed pointing. Random rubble limestone elevation to the former six-bay section to the rear. Red brick segmental-arched window openings to front elevation forming a single opening incorporating second and third floor level, to each bay linked by a profiled brick sill course at second floor level, plain limestone sills to first floor. Each with bipartite timber casement windows with tongued and grooved timber aprons to second and third floor openings beneath profiled timber sills. Tripartite shopfront with fixed-pane display window on panelled stallrisers flanked by a square-headed door opening to each end with timber door to south and glazed double-leaf doors to north giving access to shop. Flanked by pair of pilasters with brackets ending fascia board and cornice.
Appraisal
A compact former industrial building with appropriate fenestration. Set among more residential historic buildings this structure is an indicator of the industrial and economic activity of Limerick City in the nineteenth century.
