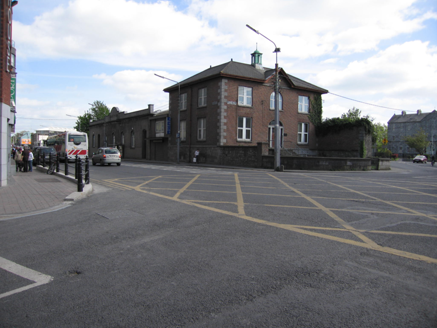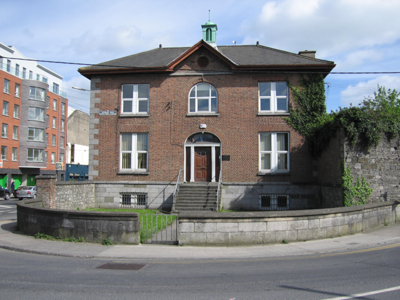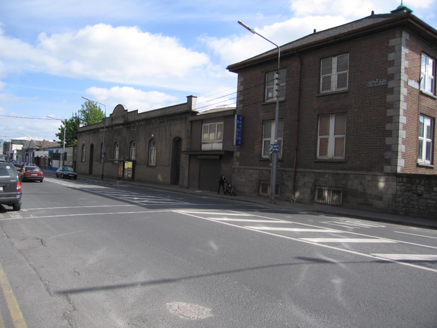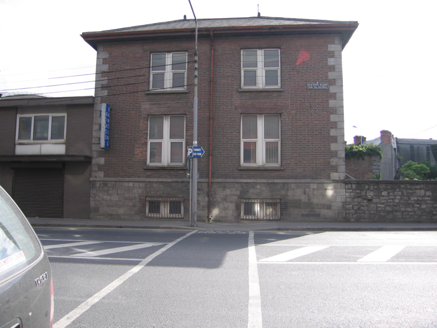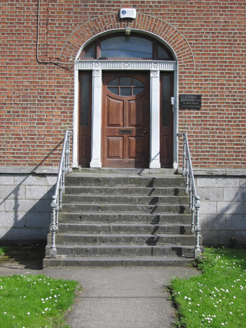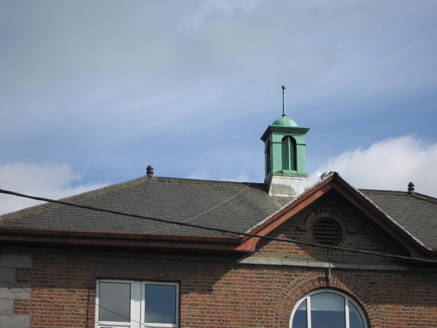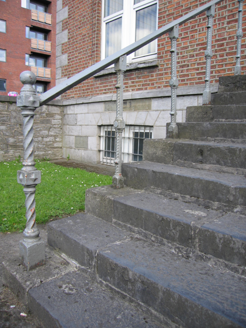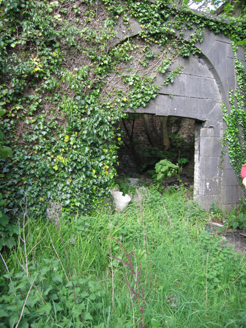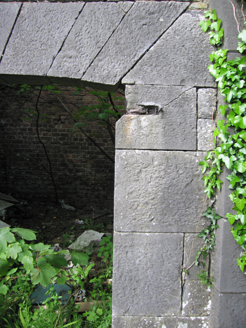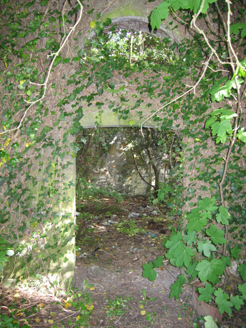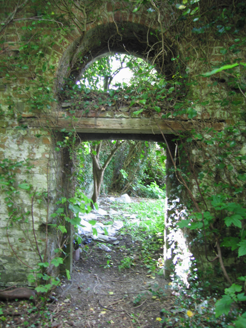Survey Data
Reg No
21518030
Rating
Regional
Categories of Special Interest
Architectural, Artistic, Historical, Social
Previous Name
Limerick Artillery Barracks
Original Use
Barracks
Historical Use
Hall
In Use As
Clubhouse
Date
1810 - 1830
Coordinates
158061, 156737
Date Recorded
04/05/2005
Date Updated
--/--/--
Description
Freestanding three-bay two-storey over basement building, c. 1815, with centrally-placed three-point arched door opening, window opening and pediment above having copper lantern. Originally built as the store keeper's quarters for the artillery barracks and historically used as a temperance hall. Two-bay two-storey over basement north elevation. Three-bay two-storey over basement south elevation. Rendered multiple-bay single-storey hall to rear linked by 1950s entrance bay, fronting onto Newtownmahon with stripped classical façade. Hipped slate Dutch style roof with perpendicular ridge to pediment. Finials to ridge ends. Projecting eaves and painted timber fascia. Substantial red brick chimneystack to southwest, c. 1970. Arched sheet clad roof over hall to rear. Façade, side and rear elevations faced in handmade red brick laid in Flemish bond with cement re-pointing. Flush limestone ashlar quoins to side. Limestone ashlar basement elevation with cement re-pointing, terminating at ground floor level with a limestone plinth course. On all elevation square-headed window openings, red brick flat arches, reveals, limestone sills, uPVC windows. Basement windows having limestone reveals, with wrought-iron grilles to north elevation. Three-point arched door opening, patent rendered reveals. Painted doorcase comprising flat-panelled pilasters flanking hardwood timber door, c. 1990, and glazed timber side lights, c. 1990, with fluted frieze with rosettes above. Tripartite glazed timber fanlight, c. 1990. The front door is arrived at by a flight of limestone steps with cast-iron railings. Soft landscaped front site enclosed by curved limestone ashlar, plinth wall with limestone coping. Large site to west, formerly occupied by domestic operations of the barracks. This site is enclosed from Roxborough Road by rubble limestone wall with red brick faced garden elevation laid in English garden wall bond. Gate opening from Roxborough Road, closed by modern sheet metal gates. Brick lean-to structure to west site rising above coping level of boundary wall. Massive limestone corbels or machicolations to side of this.
Appraisal
This building is of considerable urban importance due to its location at a junction at the eastern end of Upper William Street. In its own right the composition of the house and the flanking walls and front curved wall is very strong. The building forms part of Limerick’s history through its initial military use and its later use as Saint John's Temperance Hall. It was formerly the store keeper's quarters for the ajoining artillery barracks. The building was detailed to a high standard in common with the rest of the barrack. Cement pointing concrete window heads, concrete lintels and uPVC windows has had a negative impact on its character.
