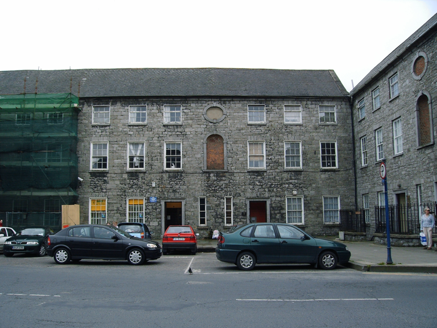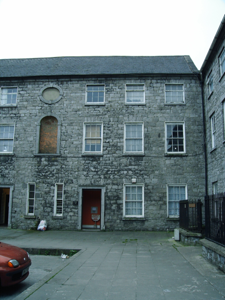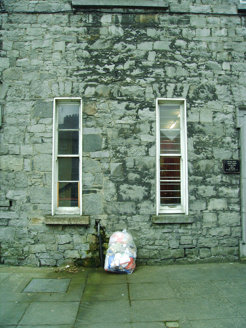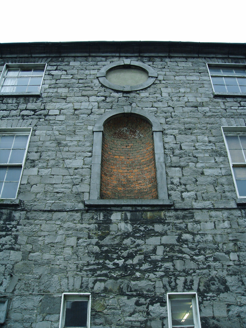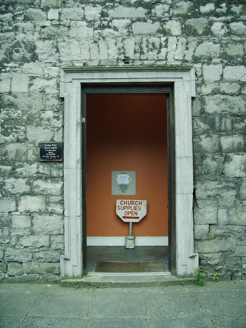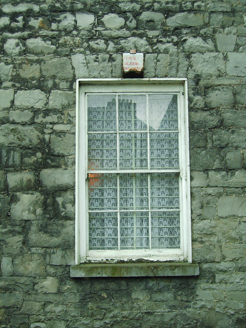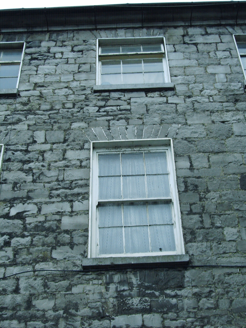Survey Data
Reg No
21518038
Rating
National
Categories of Special Interest
Architectural, Artistic
Original Use
House
In Use As
Office
Date
1750 - 1755
Coordinates
158189, 156973
Date Recorded
03/05/2005
Date Updated
--/--/--
Description
Corner terraced three-bay three-storey over basement limestone townhouse, built in 1751, with a full-height two-bay return and compositionally linked to neighbouring building by a pair of lancet windows at ground floor level and a red brick faced niche and oculus above. Gabled slate roof on an L-plan. Limestone ashlar eaves cornice supporting cast-iron rainwater goods, and limestone coping to gabled wall. Partially coursed random rubble limestone walls to the front elevation with original pointing to front elevation. Limestone ashlar architrave to niche and oculus. Square-headed window openings to front elevation with limestone flat arch voussoirs, limestone ashlar sills, patent rendered reveals and multiple paned casement windows at second floor level, replacement six-over-six timber sash windows at first and ground floor level. Two-over-two timber sash window to lancet opening. Square-headed front door opening, with limestone voussoirs above original lugged limestone architrave and flat-panelled timber door, c. 1990. Opening directly onto the pavement.
Appraisal
John's Square was designed by Francis Bindon. He was born in Clare c. 1698 and died in 1765. His early career was as a painter. The Square is probably the most important classical building scheme of the mid eighteenth-century in Limerick City. Bindon's building activity in Ireland is entirely provincial, as no known buildings of his authorship are known to have been constructed in Dublin. The survival of this building, and the rear site gates and outbuildings are of great importance to the architectural heritage of Limerick City.
