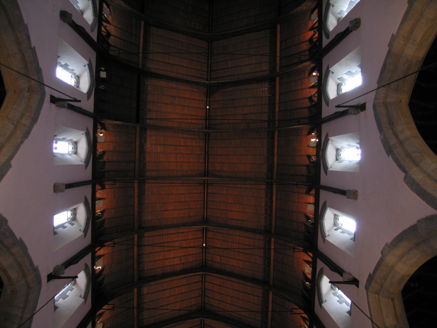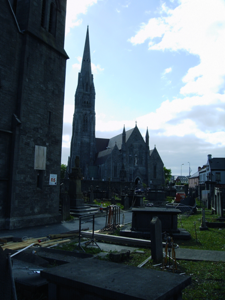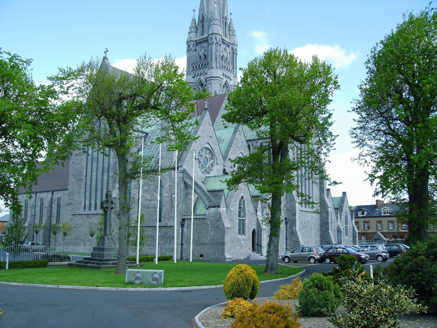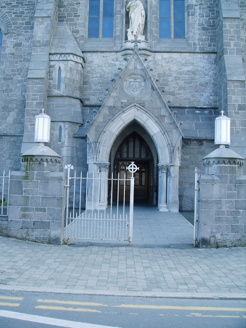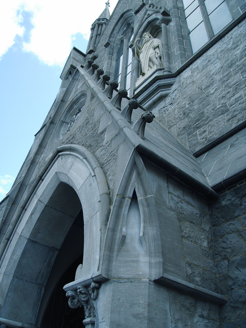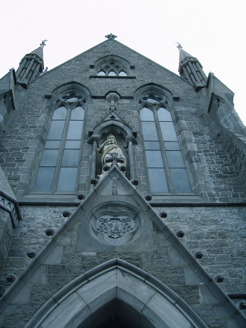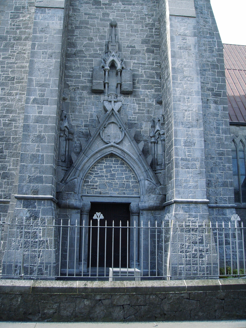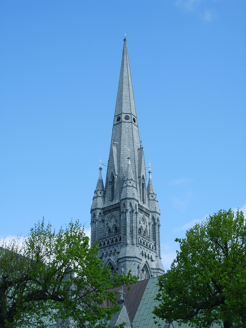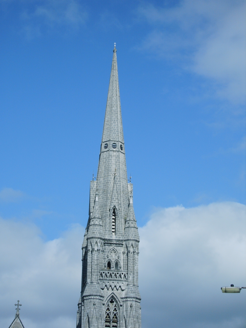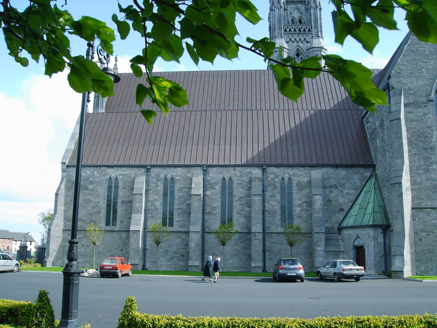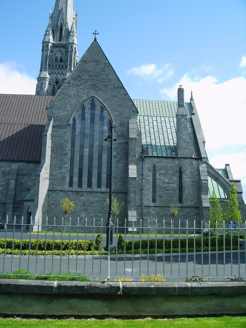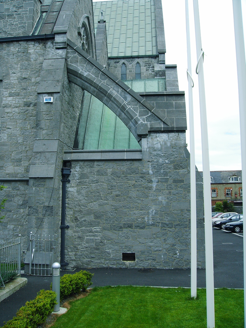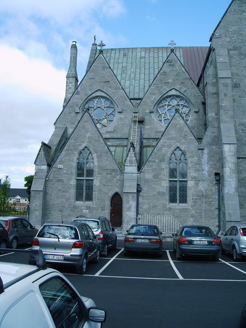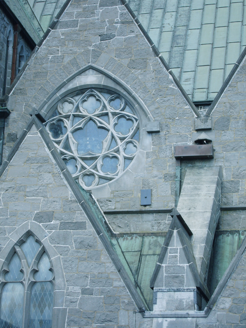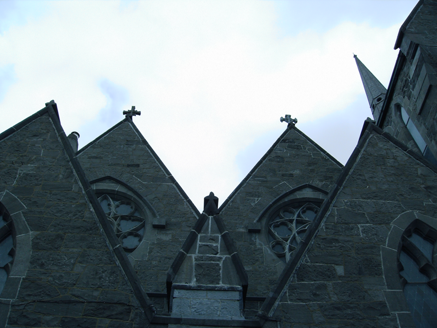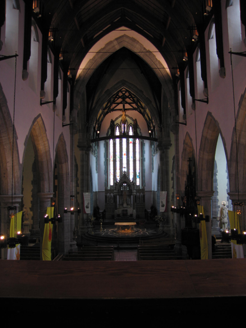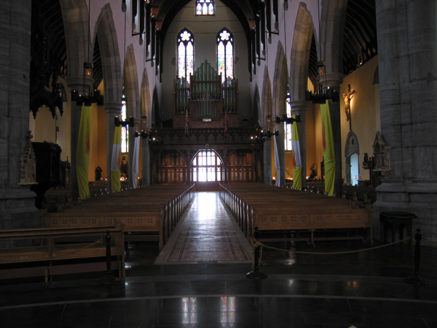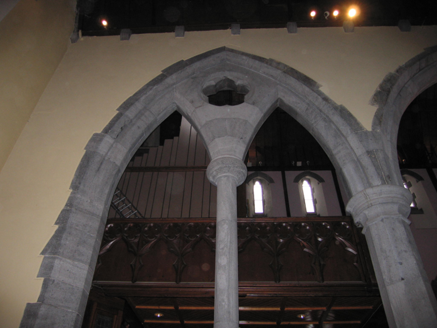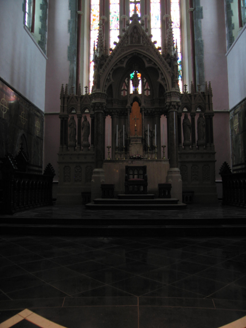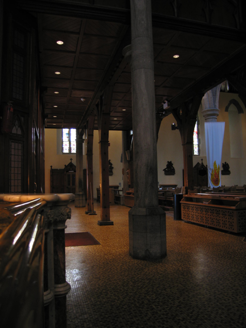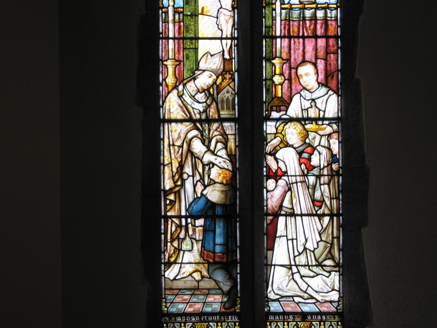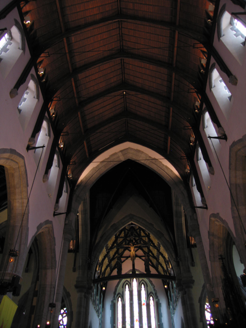Survey Data
Reg No
21518042
Rating
National
Categories of Special Interest
Architectural, Artistic, Historical, Social, Technical
Original Use
Cathedral
In Use As
Cathedral
Date
1855 - 1870
Coordinates
158288, 156942
Date Recorded
04/05/2005
Date Updated
--/--/--
Description
Detached Gothic Revival snecked ashlar limestone Roman Catholic Cathedral, built between 1855-61, on a cruciform plan, with a soaring tower attached to the northwest side elevation. Squared and snecked limestone walls throughout, with original and re-pointed lime mortar pointing. Limestone ashlar to all detailing externally. Gabled copper clad roof to nave intersected at the crossing by gabled transept and chancel roof structures. Gabled copper clad roof structures to side aisles, and to secondary elevations flanking chancel elevation. Copper sheeting replaced to nave roof to the crossing, original copper surviving to all other areas. All gables having limestone ashlar copings surmounted by limestone cruciform finials to apex. Original cast-iron rainwater goods, with insignia of the Saracen Foundry, Glasgow. The southwest facing elevation comprises a full-height gabled nave elevation flanked by single-bay gabled aisle elevations, joined by staged buttresses which rise to form octagonal spires. Angled corner staged buttresses flank aisle elevations. Gabled entrance porch with stopped-chamfer corners and crocketed coping to gable parapet. Pointed-arch door opening with three-quarters engaged colonnettes with foliate capitals supporting arch voussoirs and drip mould above. Original double-leaf plank timber door with elaborate wrought-iron hinges, leads to inner pointed-arch opening with stepped limestone ashlar reveals and niched water fonts to each side with tapering three-sided basin, glazed timber-framed inner door with pointed arch sidelights, and multiple pointed-arch glazed panelling to tympanum. Trefoil opening set in oculus over door. Crocketed gabled pointed-arch niche centrally-placed over porch opening with plaster figurative statue, flanked by perpendicular pointed-arch windows joined by drip mould and having limestone ashlar tracery. Pointed-arched window opening to gable with geometric tracery. Three-sided canted stair tower to west of porch. Stone cruciform finials to apex of gables. Largely symmetrical northeast chancel elevation comprises multiple gabled composition with central gabled chancel elevation with large pointed-arch perpendicular tracery window, flanked by full-height twin gabled chapel elevations with geometric tracery rose windows with pointed drip mould above, and lower twin gabled elevations brought out flush with chancel elevation. Flying buttresses rise from between the lower gabled elevation to the full-height gabled chapel elevations. Staged corner buttresses flank chancel elevation. Pointed-arch door opening to north of chancel with chamfered ashlar limestone reveals, canted limestone steps, and plank timber door with wrought-iron hinges. Square-headed door opening to south of elevation south of chancel with quadrant convex corners accessed by limestone steps and louvred panelled door giving access to boiler room and possibly crypt. Southeast side elevation comprising five-bay aisle elevation. Each bay articulated by coupled lancet windows and staged buttresses, which interrupts sill course. Nave clerestorey elevation obscured by pitched aisle roof. Three-sided canted entrance porch to southwest corner of transept with three-sided patinated copper roof, pointed arch door opening with stopped-chamfer reveals, masonry tympanum and squared plank timber door. Full-height gabled south transept with angle corner buttresses and five-light window opening under pointed arch drip mould. Two-bay chapel elevation to chancel end with shouldered chimneystack flush with side elevation and flying buttress rising from lower gabled elevation to southeast. Northwest side elevation comprises five-bay aisle elevation articulated by buttresses which interrupts a sill course. Projecting gabled entrance porch to third bay with pointed-arch door opening and plank timber door. Twin lancet side elevation window openings with lead camework and quarry glass. North transept gabled elevation as south transept gabled elevation. From the fifth bay of the northwest side elevation rises the three stage tower which is capped by an octagonal ribbed limestone tower. Staged corner buttressing to corners of tower with double-height first stage having little architectural expression save a pointed-arch door opening to the north elevation. The second stage is delineated by a stringcourse and further articulated by engaged octagonal turrets with lancet openings to alternate sides, which rise from a broach base surmounting the stage buttresses. On each face of the second stage there is a pointed-arch window opening with limestone ashlar tracery and louvered panelled lights. The third stage is delineated by elaborated courses of punched limestone Gothicised detailing from which abrupt pointed-arched window openings rise, and which are in turn surmounted by a pointed cinquefoil light with drip mould above. The third stage is flanked on each side by engaged arcaded octagonal spires rising from a tapering base surmounting those on the second stage, which terminate with partially engaged limestone spires with stringcourses and punched detailing. The ribbed octagonal spire has tapering gabled pointed-arched lights on alternating faces and one oculus to each face with a stringcourse above and below. The stainless steel finials surmounting the tower spires are all modern replacements. All window openings have chamfered limestone ashlar reveals, flush limestone sills and varying limestone ashlar tracery compositions. The interior is currently undergoing a major restoration programme. The interior comprises a nave with pointed-arch arcade having stout limestone ashlar columns supporting limestone ashalr pointed arches which join above each capital. Re-rendered nave walls with pointed-arch clerestorey windows having limestone ashlar arches, plain rendered reveals, steeply sloped sills and cusped pointed arch lancet windows with quarry glazing. To each clerestorey window pier is a limestone corbel supporting timber struts which progress to form principal rafters of exposed timber A-frame constructed roof with secondary rafters supporting tongued and grooved lined ceiling. Massive limestone clustered piers supporting crossing vaulted timber roof structure. Single arch to choir with timber post supporting sculpture crucifixion scene. Tiled nave floor, c. 2004. Side aisles with transepts to north and south of crossing, and chancel to east, flanked by side chapels with entry to attending sacristy and vestry. Choir and organ gallery over timber-framed glazed narthex. Gothic panelled timber parapet to choir supported on timber bracketed piers. Organ pipes with stencil decoration, c. 2004. Plain plastered aisle walls with tiled floor, c. 1960s, currently being relaid. Pointed-arch openings with limestone ashlar voussoirs, plain rendered reveals, sills with pointed-arch cusped bipartite lancet windows. Timber-framed confessional boxes with crenellated parapet and central crocketed gable centrepiece. Exposed scissor roof structure with canted ashlar pieces rising from timber wall plate. Secondary rafters and timber tongued and grooved lining to ceiling. Pairs of arches to east face of north and south transept give access to lateral alters, with nineteenth-century marble altarpiece to south transept and porphyry baldacchino, c. 2004, to north transept chapel. Limestone altar platform with white marble inlay inspired by the Campidoglio, Rome, c. 2004. Marble altarpiece, around nineteenth-century. Freestanding polychrome reredos, around nineteenth-century, with central cusped pointed-arch baldacchino over tabernacle, with crocketed pinnacles over, flanked by twin pointed-arch arcade on panelled marble-faced base, housing religious statuary. Cathedral is located on a corner site northeast of Saint John’s Square, and enclosed from roads by limestone plinth walls supporting wrought-iron railings. Principal entrance with massive entrance piers axial to west elevation. Limited site to north and west, large hard surface carpark to south, and railed boundary enclosing Presbytery to south. To east there is an additional car park with access to a primary school building.
Appraisal
The body of Saint John's Cathedral was designed by Philip Charles Hardwick, between 1855-61, who was already in Co. Limerick working on Adare Manor, where he designed the principal garden elevation. The foundation stone was laid on the 1st May 1856 and it was open for worship following consecration in 1859, although unfinished in July 1861. During his formative years under A.W.N. Pugin, who incidentally designed some interior spaces at Adare Manor, Hardwick developed the grammar of Gothic Revival architecture, which is so well realised in the design and execution of Limerick's Roman Catholic Cathedral. One of his sketch designs for the tower was adapted and carried out by M.A. Hennessy. The spire, which rises to 280 feet, was built between 1879-83, to the designs of the local firm of Mssrs. M.A. and S. Hennessy. M.A. Hennessy added 105 feet to Hardwick's design. T. Byrne was the clerk of works and the original builder was Patrick Kenna, Glentworh Street. He was replaced by Thomas Byrne in 1879. The tower was being built from within when it in September 1882, almost complete it was damaged by a storm. It was thus completed in September 1883. The interior was renovated which included the reordering of the sanctuary in 1893-94 for Bishop Edward Thomas O'Dwyer. The design and plans were inspired by Saint Chad's Cathedral, Birmingham. The work was carried out by Walter Doolin and Messrs Ryan, Limerick. The Cathedral was consecrated by Cardinal Logue on the 21st June 1894. Saint John's is composed of locally sourced limestone which is used to face the building and for the Gothic Revival architectural detailing. The cathedral is dominated by its spire, a more beautiful and seminal element in the skyline of the city could scarcely be imagined. Internally, much of the original floor tiles, pews, memorials and confessionals survive to enhance the otherwise solemn architecture of the nave, aisles and transept. A Belgian firm carried out the work on the throne.
