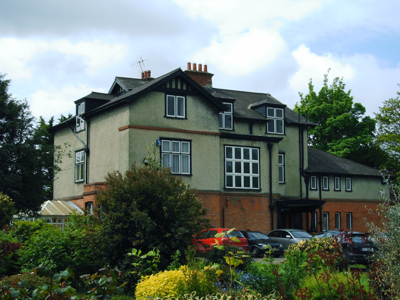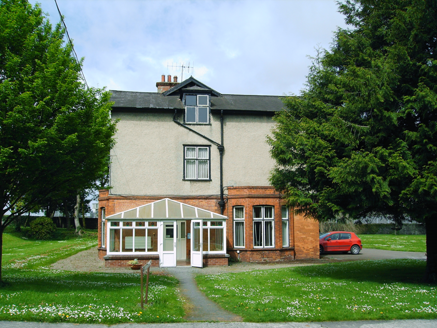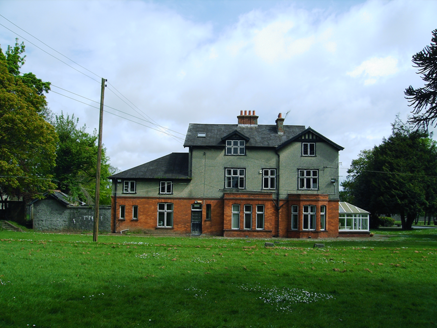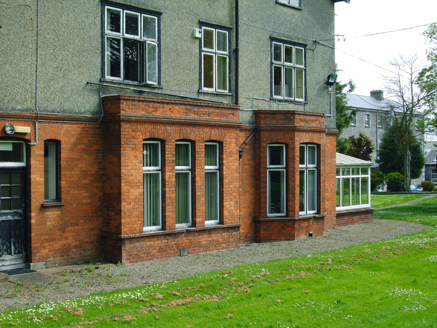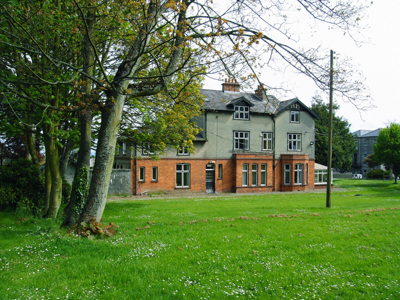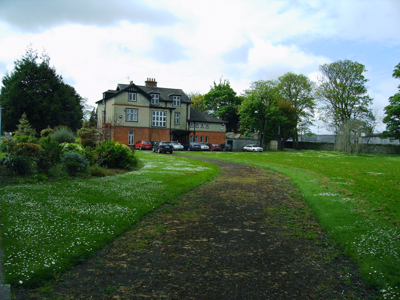Survey Data
Reg No
21518046
Rating
Regional
Categories of Special Interest
Architectural, Artistic
Previous Name
Limerick District Lunatic Asylum
Original Use
Hospital/infirmary
In Use As
Hospital/infirmary
Date
1890 - 1910
Coordinates
158379, 156456
Date Recorded
04/05/2005
Date Updated
--/--/--
Description
Detached three-bay two-storey building, built c. 1900, with half-dormer second floor and prolonged to west by secondary multiple-bay elevation. Single-bay full-height gabled breakfront to façade with flat-roofed stair hall projection having projecting chimneybreast flanked by narrow side lights, and timber entrance porch attached to west. Two-bay two-storey with attic second floor to east-facing side elevation. Three-bay two-storey rear elevation with half-dormer second floor, prolonged by two-bay wing to west. Complex roof plan with gabled slate roof with deep overhanging eaves over main section, traversed to the east by a gabled breakfront roof, hipped slate roof to two-bay wing. Hipped slate roofs over dormer window openings and timber panelling to upper section of gables. Red brick chimneystacks, with cornice and render flaunching, and tapering clay pots. Cast-iron rainwater goods, and sewer vent pipe. Red brick faced walls to ground floor level, laid in English garden wall bond, with original flush pointing, terminating with a moulded brick stringcourse at first floor level. First and half dormer elevation faced in roughcast render with moulded red brick stringcourse delineating attic level to gabled breakfront. Red brick camber-arched window openings at ground floor level, including two three-sided bay windows, one with canted sides, all having red brick reveals, red brick sills and sill courses to bays, and original timber casement windows. To first floor and dormer attic level are square-headed window openings with flush window frames and timber sills, bipartite and tripartite timber casement windows with timber mullions and transoms. Large square-headed multiple-paned stair hall light flush with façade with leaded stained glass casements. Leaded glass to windows of multiple bay wing on front elevation. Square-headed front door opening with red brick reveals, having chamfered edge above plinth level. Glazed timber door leaf, possibly original. Door opens onto covered porch comprising red brick plinth walls carrying stout Jacobean style timber columns and responding pilasters supporting a low gabled timber porch with coffered soffit. Limited internal access with stair hall having fine door architraves, over door entablatures and flat-panelled timber doors. Open well closed string staircase with squared flat-panelled timber newels with ball finials and droplets to base. Running mould cornice to entrance hall and stair hall ceilings. To timber segmental-arched recess under staircase is a snug with integrated seating flanking a timber chimneypiece with tiled medallion and tiled inset under staircase flanked by sidelights. Blocked moulded archivolt. Original Adamesque chimneypiece and joinery including shutter boxes and flat-panelled shutters evident in rooms. Located to southeast of grounds of Saint Joseph's Hospital, with terraced lawn to the rear. Squared rubble limestone walls to the enclosed a private yard to the west with small gabled rubble limestone outbuildings forming the western boundary of this enclosed yard.
Appraisal
An important Edwardian Arts and Crafts Jacobean style inspired building which is now known as "Elmhurst" and which is almost entirely intact. It forms a striking contrast to the imposing and sobre institutional complex of Saint Joseph's Hospital. Almost fully intact and retaining fine architectural detailing as evidence of the skill and craftsmanship involved in both its design and construction.

