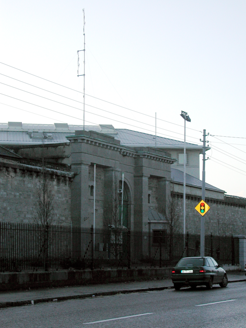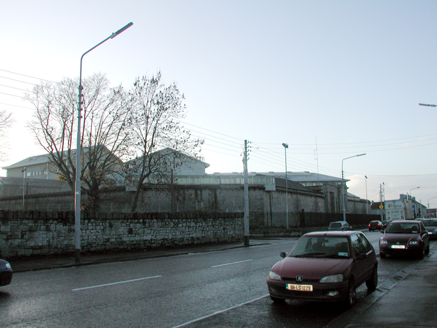Survey Data
Reg No
21518047
Rating
Regional
Categories of Special Interest
Architectural, Historical
Previous Name
Limerick County Gaol
Original Use
Prison/jail
In Use As
Prison/jail
Date
1820 - 1830
Coordinates
158306, 156539
Date Recorded
22/11/2006
Date Updated
--/--/--
Description
Prison complex, built between 1816-21, on a radiating principle with five cell block wings radiating like spokes from a central administrative hub. Decagonal in plan, the central tower is 60 feet high, containing Governor's residence, committee room, chapel and hospital. Wings detached from tower, each wing being linked by an ornamental cast-iron walk bridge to the second floor chapel of the tower. Opening with block-and-start surrounds. Complex comprises many secondary structures added throughout the nineteeth and twentieth centuries. Stripped Doric limestone entrance with coursed limestone inner and outer boundary wall. Square columns to each side of the entrance, blank frieze, no use of triglyphs, with large prominent dentils. Fronts onto Mulgrave Street.
Appraisal
This imposing prison complex was designed for the Grand Juries by James Pain. Pain won the competition in 1816 and the prison was opened in 1821. It was built in conformity with contemporary thinking in Britain on penal reform, penal architecture and social purpose of prisons. It was intended that each prisoner be housed in separate cells, i.e., that the various different categories of offenders were housed separately. This was in contrast with older prisons where all prisoners were placed together. There were two prison plans - radial and polygonal. Both were highly geometrical and symmetrical in architectural style. The radiating plan was chosen for Limerick and it was the most modern prison in Ireland at the time. The unadorned Doric entrance front adds a suitably austere atmosphere necessary for such nineteenth-century civic buildings. This hard masculine aspect of the entrance and bold projecting angular columns was meant to convey the impression of intimidating robustness and strength. The entrance symbolises the victory of the social order over criminality and subversion. £23,000 was alotted to the prison's construction. The contract was awarded to Messrs Pain and William and Nicholas Hannan. Submissions were made for a new hospital in 1847. In 1849 the female wing was extended. William Atkins, in 1863, was the winner of the competition for the alterations to provide cells for 60 males and 30 females. The execution of Atkins's design was in progress in March 1865. The contractor for that work was Messrs Ryan & Son.



