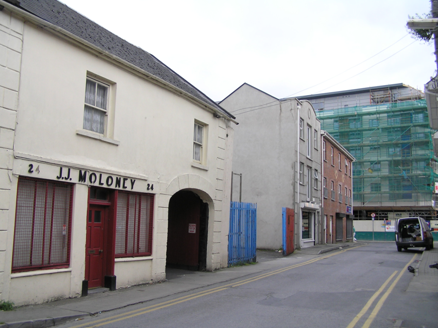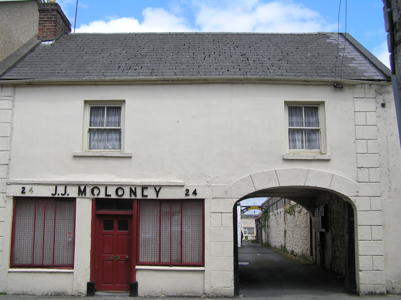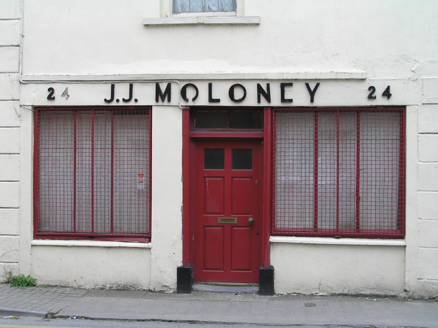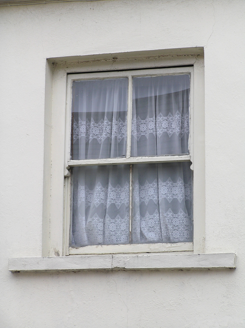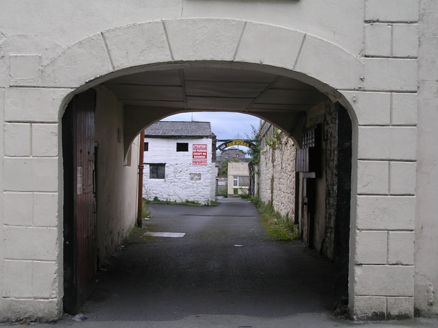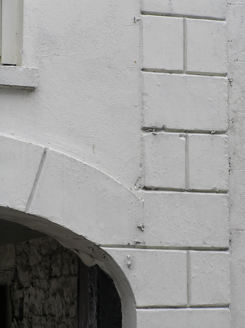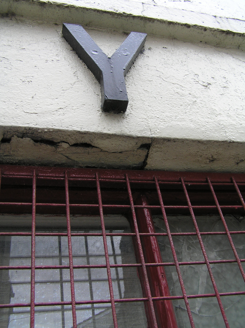Survey Data
Reg No
21518054
Rating
Regional
Categories of Special Interest
Architectural, Artistic
Original Use
House
In Use As
House
Date
1830 - 1870
Coordinates
158022, 156963
Date Recorded
23/11/2006
Date Updated
--/--/--
Description
End-of-terrace two-bay two-storey house, c. 1850, incorporating carriage arch leading to outbuildings. Two-bay two-storey house attached to rear with lean-to entrance section. Pitched fibre cement tiles with red brick chimneystack to the north. Cast-iron and uPVC rainwater goods. Rendered walls with quoins to the edges and around the carriage arch. Square-headed window openings with recessed two-over-two timber sash windows with exposed sash box and stone sills. Two-over two timber sash windows to rear elevation. Shopfront with Art Deco styled lettering on fascia board. Raised and field panelled timber door with over lights, flanked by display windows covered with metal grilles. Collection of whitewashed single- and two-storey outbuildings to rear in use as ironworks workshop.
Appraisal
This house retains its original sash windows and has an important architectural presence on Little Gerald Griffin Street.
