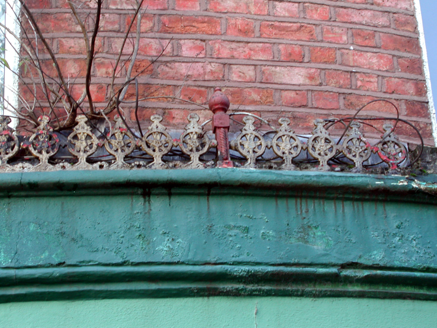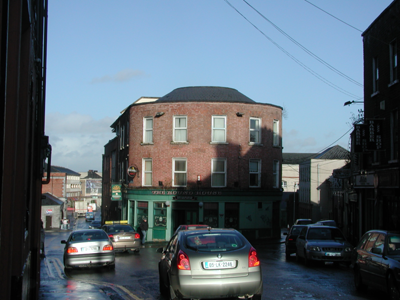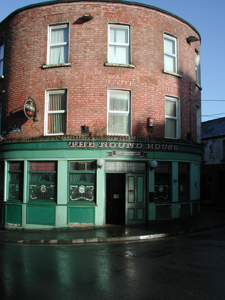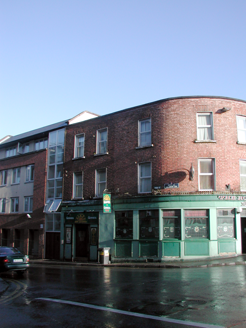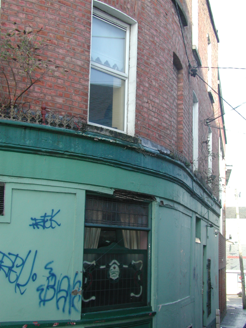Survey Data
Reg No
21518055
Rating
Regional
Categories of Special Interest
Architectural, Artistic
Original Use
House
In Use As
Public house
Date
1770 - 1790
Coordinates
157946, 156984
Date Recorded
22/11/2006
Date Updated
--/--/--
Description
Terraced nine-bay three-storey building, c. 1780, with curved bay wrapping around the two streets. Replacement curved hipped artificial slate roof set behind curved parapet. Red brick faced façade, laid in Flemish garden wall bond. uPVC windows set in segmental-headed openings with patent reveals and stone sills. Red brick arches above window openings. Curved timber shopfront to ground floor level with cast-iron cresting above curved fascia board. Raised and fielded timber door opening to public house with overlight. Building addresses the junction of two streets.
Appraisal
This public house is an important building in terms of its location. It forms an island junction with comprises High Street and Back Lane and terminates the vista along High Street. The overall spatial qualities of the structure are quite good. The date of the building is uncertain but it is shown on the map in the 1787 edition of Ferrar's History. It is of additional significance in the rentention of the cast-iron cresting which adds an artistic detail to an otherwise altered façade.
