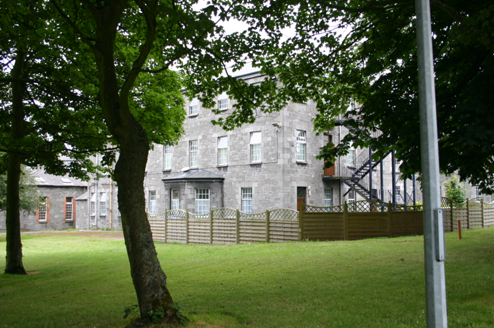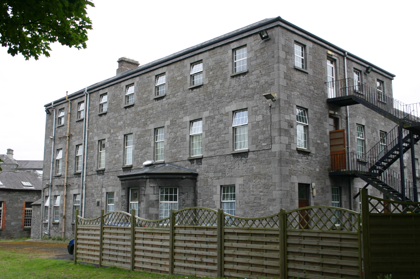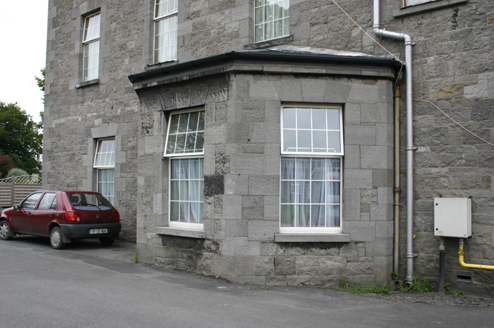Survey Data
Reg No
21519004
Rating
National
Categories of Special Interest
Architectural, Artistic, Cultural, Historical, Scientific, Social
Previous Name
Limerick District Lunatic Asylum
Original Use
Hospital/infirmary
In Use As
Hospital/infirmary
Date
1890 - 1910
Coordinates
158456, 156449
Date Recorded
22/07/2005
Date Updated
--/--/--
Description
Attached seven-bay three-storey hospital building, c. 1900, with a four-bay side elevation and a single-storey three-sided canted bay to front and rear elevations. M-profile hipped artificial slate roof with a red brick chimneystack to the east and uPVC rainwater goods throughout. Rough-hewn rubble limestone walls with squared quoins and smooth limestone ashlar window surrounds. Square-headed window openings with limestone sills and uPVC windows. Square-headed door openings with replacement hardwood doors. Situated to the west of the main hospital complex.
Appraisal
This building forms part of the collection of buildings, erected later than the main complex, but executed in a complementary style. The masonry and fenestration are of a high quality although some inappropriate window replacements have compromised the overall integrity. On the whole, this addition has succeeded in extending the principal hospital building without detracting from its formal plan or its aesthetic appeal.







