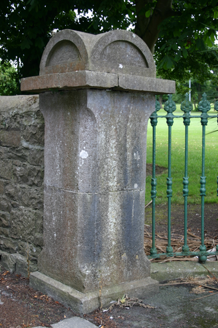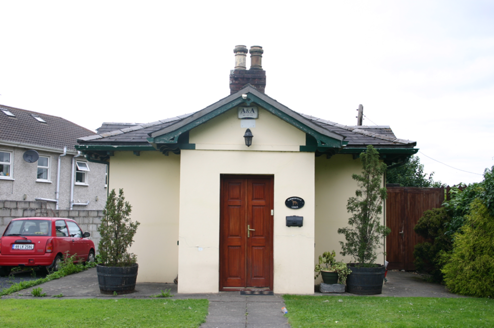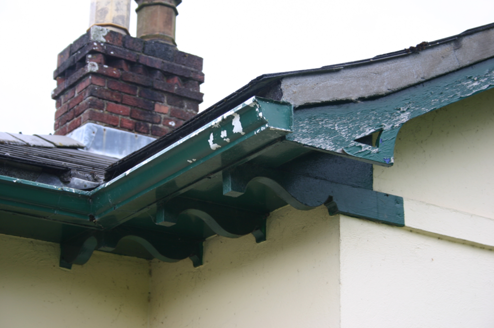Survey Data
Reg No
21520006
Rating
Regional
Categories of Special Interest
Architectural, Artistic
Previous Name
Summerville
Original Use
Gate lodge
In Use As
Gate lodge
Date
1860 - 1880
Coordinates
156431, 156188
Date Recorded
27/07/2005
Date Updated
--/--/--
Description
Detached single-storey three-bay rendered gate lodge, built c. 1870, forming a rectangular-plan with a gabled breakfront to each principal elevation. Single-storey accretion to rear. Pitched artificial slate roof with replacement ridge tiles, with apex surmounted by red brick chimneystack with two octagonal clay pots. Interlocking secondary breakfront gabled roof structures. Sprocketed timber eaves and plainly decorated bargeboards. Painted rendered walls throughout. Square-headed window openings, with splayed soffits and reveals, painted stone sills and replacement casement windows. Square-headed door opening with plain rendered reveals, and double-leaf raised and fielded panelled timber doors. Gate lodge adjacent to entrance gates, which comprise limestone ashlar outer and inner piers with stop-chamfered edges, and four-sided arched capping stones, joined by quadrant limestone ashlar plinth walls supporting wrought-iron railings enriched by cast-iron finials. Original wrought-iron gates treated as railings. Gateway attached to tall rubble limestone walls, which encloses the site from Summerville Avenue.
Appraisal
This gate lodge, now known as "Summerville Lodge", stands adjacent to a fine gateway of limestone ashlar and decorative cast-iron work. The group contributes to the setting of Summerville House and to the character or Summerville Avenue.











