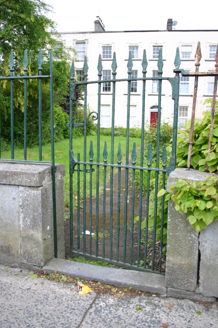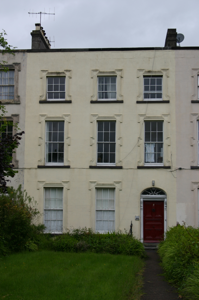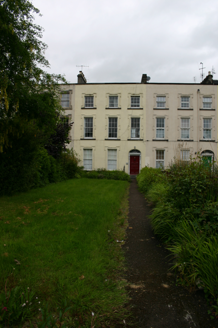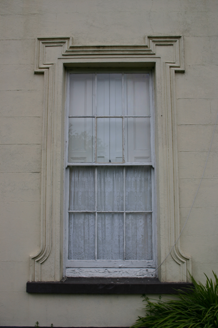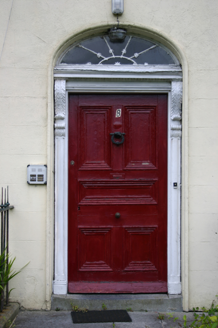Survey Data
Reg No
21521004
Rating
Regional
Categories of Special Interest
Architectural, Artistic
Original Use
House
In Use As
Apartment/flat (converted)
Date
1810 - 1850
Coordinates
156909, 156089
Date Recorded
25/06/2007
Date Updated
--/--/--
Description
Terraced three-bay three-storey rendered house, built in 1830, as part of a terrace of four houses, with full-height return. Single-span slate roof behind parapet wall with clay ridge tiles. Two rendered chimneystacks to party walls and one red brick chimneystack to gable of return, with clay pots. Painted ruled and lined rendered façade with torch-on felt coping to parapet wall. Square-headed window openings to façade with lugged and kneed stucco architrave, painted sills and six-over-six and three-over-six timber sash windows with segmental horns, and original glass. Some replacement uPVC windows to rear elevation. Three-centred arched door opening with patent rendered reveals, with moulded finish, limestone doorstep and doorcase comprising panelled uprights on architrave blocks with foliate consoles joined by slim timber frieze and cornice; flat-panelled timber door with horizontal central panel and nineteenth-century brass door furniture; simple spoked fanlight with lead detailing and historic glass. Limestone flagged front door area, flanked by wrought-iron railings on limestone plinth wall with cast-iron rail post with urn finials. Front site enclosed from pavement by a rendered rubble stone plinth wall surmounted by wrought-iron railings with spearhead finials. Wrought-iron pedestrian gate flanked by limestone piers, gives access to front site path. Light wrought-iron fence to sides. Modified and modernised nineteenth century cement rendered single-storey outbuilding to rear site lane with loft first floor. Single-storey apartments to rear site.
Appraisal
The fourth of four three-bay four-storey terraced houses built, it would appear, concurrently. The large piano nobile windows at first floor level are indicators of a late-Georgian building format. Externally the house retains much of its original character though this is somewhat undermined by the loss of original windows. Moulded architraves, the front door leaf and fanlight survive. The front site boundary walls and railings are important to the historic context of this house.
