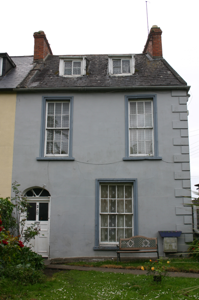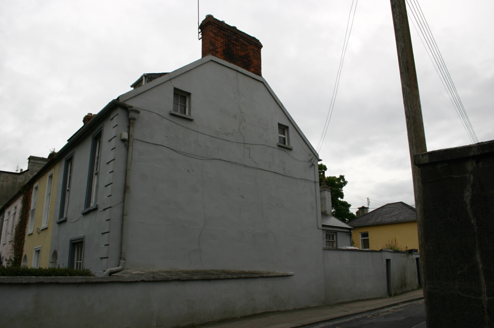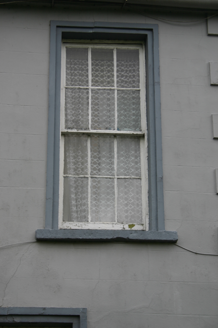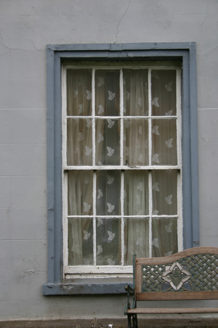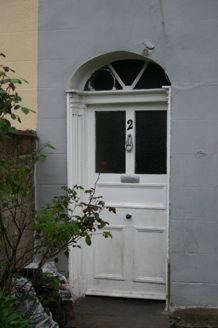Survey Data
Reg No
21521008
Rating
Regional
Categories of Special Interest
Architectural, Artistic
Original Use
House
In Use As
House
Date
1830 - 1850
Coordinates
156932, 156131
Date Recorded
25/06/2005
Date Updated
--/--/--
Description
End-of-terrace three-bay two-storey rendered house, built c. 1840, with depressed round arch door opening to south of façade elevation and window opening to ground level larger than first floor openings. Two-bay two-storey return to rear. Pitched natural slate roof with red brick chimneystack to north and south party wall and to return. Two timber-framed dormers windows to front span. Cast-iron rainwater goods. Painted ruled and lined rendered façade, side and rear elevation walls with quoining to corner. Square-headed window openings, plain architrave surrounds, rendered reveals, limestone sills, and eight-over-eight and six-over-six and three-over-six timber sash windows with crown and cylinder glass. Depressed round-arched front door opening, plain rendered soffits, fluted pilasters to reveals joined by cornice lintel over which there is a plain spoke wheel fanlight; flat-panelled timber door with glazed panelling. Set back from the road with substantial front site enclosed form road by rendered boundary wall having limestone coping and gate reveals from which hangs a wrought-iron gate with spearhead finials. Rear site enclosed by rendered boundary wall with pedestrian gate.
Appraisal
An intact mid-to-late nineteenth-century house forming one of a terrace of four, running north of Victoria Terrace, sharing similar railing details.

