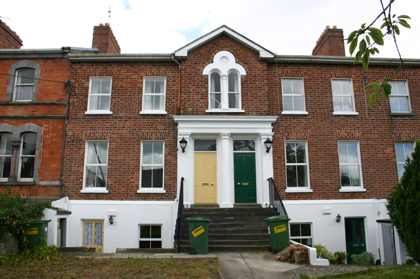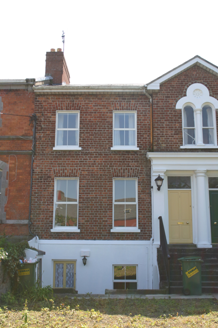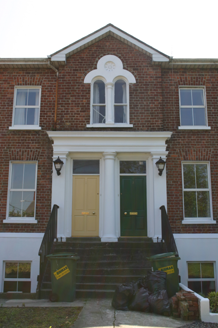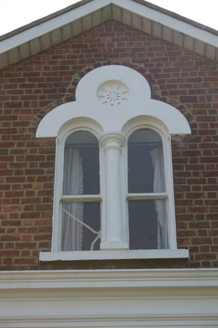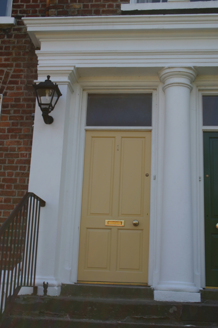Survey Data
Reg No
21521026
Rating
Regional
Categories of Special Interest
Architectural, Artistic
Original Use
House
In Use As
Apartment/flat (converted)
Date
1850 - 1870
Coordinates
157235, 156362
Date Recorded
25/06/2005
Date Updated
--/--/--
Description
Terraced three-bay two-storey over basement red brick house, built c. 1860, distinguished by a gabled entrance breakfront to south shared with neighbouring house. Full-height shallow return to rear prolonged by two-storey lean-to. Pitched artificial slate roof with red brick chimneystack to north party wall. uPVC rainwater goods. Rendered basement elevation with painted plinth course at ground floor level. Red brick walls above laid in Flemish bond with cement mortar pointing. Exposed rubble limestone and red brick rear elevation. Square-headed window openings with red brick flat arches, patent rendered reveals, painted sills, and uPVC windows. Paired round-arched lancet opening with rendered archivolt surmounted by a bosse medallion, divided by three-quarters engaged Doric colonnette, with a one-over-one timber sash window with round-headed upper sash. Square-headed red brick window openings to the rear with uPVC windows. Paired stucco doorcase with Doric pilasters and central three-quarters engaged Doric column dividing the door openings. Square-headed door opening with plain doorframe and flat-panelled timber door, replaced c. 2000. Shared flight of limestone steps to front door area flanked by plain railings. Cast-iron bootscraper. Basement elevation door opening with glazed panelled timber door, c. 2000. Large shared front site with axial front door path, enclosed from the pavement by red brick wall with limestone plinth base, coping and gate piers. Wall surmounted by wrought-iron railings and gate with cast-iron finials. Site enclosed to north by rubble limestone boundary wall.
Appraisal
The houses on this terrace are paired to give the impression of grand compositions, sharing a centrally-placed gabled entrance breakfront. The long front site gives added grandeur to the ensemble, as it is possible to read the architectural composition of the terrace from the street. This terrace forms an important crossover between the sobre terraces of the first half of the nineteenth century, and the exuberance, which characterises the late nineteenth- and early twentieth-century terraces. The contrast is evident also in the restricted palette of materials.

