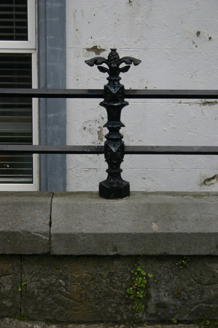Survey Data
Reg No
21521046
Rating
Regional
Categories of Special Interest
Architectural, Artistic
Original Use
House
In Use As
House
Date
1790 - 1810
Coordinates
157000, 156131
Date Recorded
26/06/2005
Date Updated
--/--/--
Description
Detached four-bay two-storey rendered house, built c. 1800, with a low ground floor window level, and a narrow enclosed front site. Vehicular access to east and a rendered boundary wall with integrated gabled-fronted outbuilding to west. Gabled M-profile slate roof with moulded ridge tiles. Rendered chimneystacks rising from apex of gabled elevations and from ridge, with stringcourses and octagonal clay pots. Painted ruled and lined rendered walls with rusticated quoining to edge of front elevations. uPVC rainwater goods. To front elevation square-headed window openings, with rendered architraves, painted sills, and uPVC windows. Round-arch stair hall window opening to side elevation with six-pane fanlight upper sash, lower sash not seen. Other square-headed window openings to side elevations with rendered reveals, two-over-two timber sash windows. Projecting, possible three-sided bay window to side elevation, seen from the road. Front door not seen. Limited front site enclosed by rubble limestone plinth wall, erected c. 1860, returning on a curve to meet the front elevation, with limestone coping and cast-iron railings. Vehicular opening to roughcast rendered boundary wall with square-plan smooth rendered piers, with cappings reading Clare View, supporting plank timber gates.
Appraisal
This detached house appears to predate the neighbouring structures, and possibly the road. In scale, materials and form it is set apart from the local typologies. The low horizontal emphasis of this detached house has a distinctly rural character, which is today set within a Victorian and Edwardian context. The plinth wall and railings are late nineteenth-century in date.





