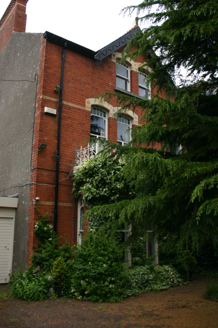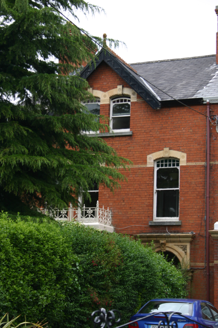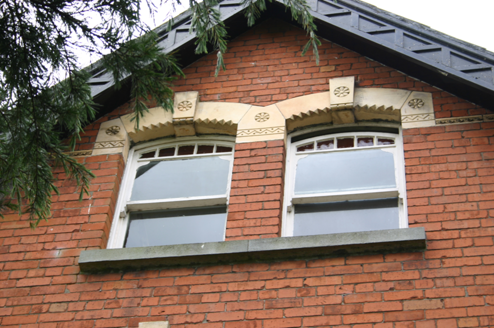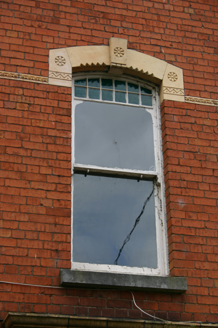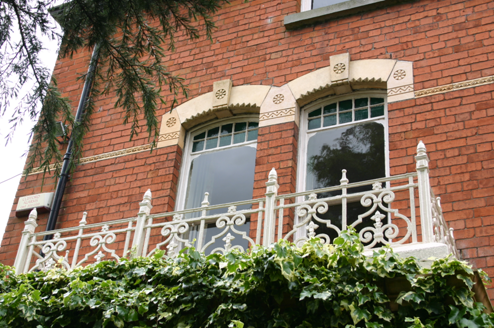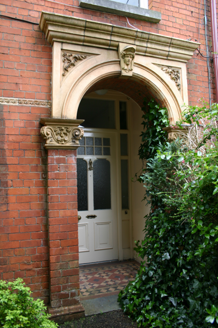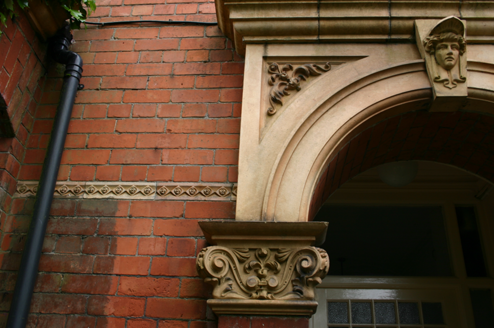Survey Data
Reg No
21521058
Rating
Regional
Categories of Special Interest
Architectural, Artistic
Original Use
House
In Use As
House
Date
1900 - 1910
Coordinates
157019, 156002
Date Recorded
27/06/2005
Date Updated
--/--/--
Description
End-of-terrace two-bay three-storey red brick house, built in 1904, with a paired rounded-arch doorcase, three-sided bay windows and gabled half dormer. Distinguished by cast yellow terracotta detailing. Two-story return to rear. Pitched slate roof with intersecting front gable dormer roof. Half-dormer to rear span. Pitched slate return roof with terracotta cresting to ridge. Red brick chimneystacks with yellow brick stringcourse and dog-tooth course beneath cornice and concrete flaunching. Plain clay pots. Trellis motif to timber bargeboard to front dormer gable surmounted by terracotta finial. Detailed timber eaves course. Square-profile cast-iron rainwater goods with trefoil clasps. Red brick walls laid in English garden wall bond with flush mortar pointing. Moulded yellow clay stringcourses at ground and first floor level at the springing of the window arches. Cast yellow clay cornice to red brick bay window surmounted by concrete blocking course supporting wrought-iron cresting. Rendered side and rear elevations. Segmental-arched window openings with cast yellow clay lintels with notched edge and incised chevron and rosette detailing. Red brick reveals, limestone sills, and one-over-one timber sash windows with multiple-pane coloured glass light integrated with upper sash. Cylinder glass throughout. Square-headed window openings to rear with two-ver-two timber sash windows with ogee horns and also replacement uPVC casements. Doorcase comprising red brick pilasters with stylised cast yellow terracotta capitals from which springs an arch with mask keystone. Arch squared off above with cornice and foliate panelled spandrels. Encaustic entrance platform, with limestone steps which leads to encaustic tiled entrance porch floor. Internal doorcase comprising frosted glass sidelights over panelled timber bases, tripartite frosted glass overlight and raised and fielded panelled timber door with frosted glass panelling. Red brick plinth wall supporting concrete coping and cast-iron railings. Altered, c. 1990 to form shared vehicular gate opening. Rear site with cast-iron gate possible reused from front site.
Appraisal
Forming one of a uniform terrace of three substantial red brick houses, which are enlivened by yellow clay detailing. This house and terrace adds considerably to the architectural heritage of Limerick City and O'Connell Avenue in particular.


