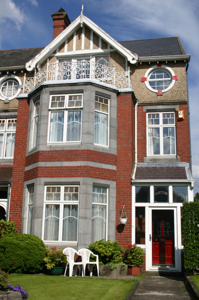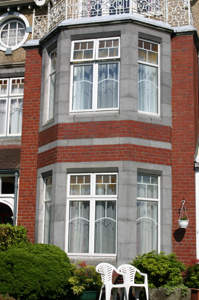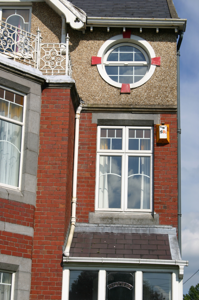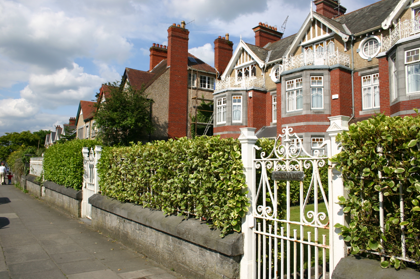Survey Data
Reg No
21521068
Rating
Regional
Categories of Special Interest
Architectural, Artistic
Original Use
House
In Use As
House
Date
1895 - 1905
Coordinates
157094, 156026
Date Recorded
28/06/2005
Date Updated
--/--/--
Description
End-of-terrace two-bay three-storey red brick and pebbledash rendered house, built c. 1900, with an advancing two-storey three-sided canted bay window surmounted by balustraded balcony accessed by gabled half-dormer window bay. Return to rear. Pitched artificial slate roof, and intersecting secondary dormer gable roof with elaborately detailed timber bargeboard having timber finial to apex. Flat-roofed dormer to rear span. Red brick chimneystack with stringcourse and cornice beneath concrete flaunching to north party wall, with moulded clay pots. Façade at ground and first floor level faced in red brick laid in English garden wall bond with limestone plinth course, and red brick wrapping around bay window aprons. Moulded rendered stringcourse delineates second floor level, which is finished in a pebbledash render. Timber strutwork to dormer gable. Plain rendered side and rear elevation. Square-headed window opening over front door with red brick reveals, flush chamfered limestone lintel and sill. Oculus above with smooth rendered surround. Three-sided canted bay window with limestone ashlar surround comprising piers, flush chamfered sills and lintel. Replacement uPVC windows throughout. Cast-iron panelled balustrade enclosing bay balcony. Square-headed balcony opening comprising door flanked by sidelights, with replacement uPVC door leaf and sidelights. Covered front door porch with replacement glazed uPVC frame rising from red brick plinth base. Segmental-arched door opening with plain timber doorframe, leaded coloured glass paned timber-panelled door leaf and leaded coloured glass segmental overlight. Front site enclosed by snecked and coursed limestone plinth wall with limestone ashlar coping supporting wrought-iron railings. Cast-iron gateposts supporting wrought-iron gate leaf. Rubble limestone rear site boundary wall.
Appraisal
Forming one of a terrace of three elaborately composed Edwardian houses, which defines the prevailing typology of the large-scale domestic terraced architecture within the inner suburbs with early twentieth-century origins. The house, and terrace, adds significantly to the varied house terraces of O'Connell Avenue.







