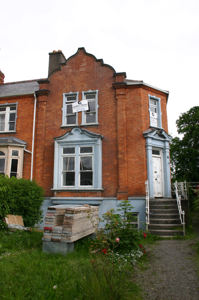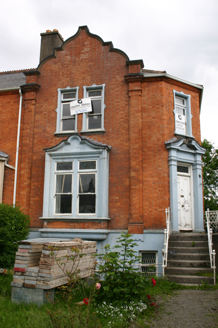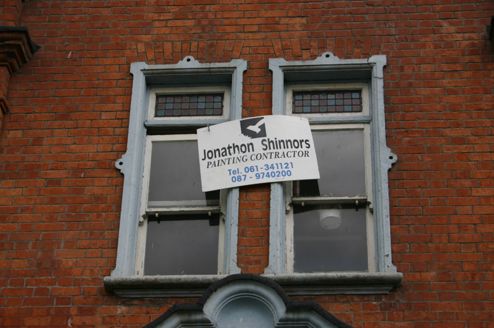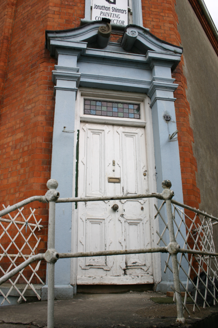Survey Data
Reg No
21521076
Rating
Regional
Categories of Special Interest
Architectural, Artistic
Original Use
House
In Use As
House
Date
1900 - 1920
Coordinates
157064, 155870
Date Recorded
28/06/2005
Date Updated
--/--/--
Description
End-of-terrace two-bay two-storey over basement red brick house, built c. 1910, distinguished by a formally composed west-facing terrace elevation comprising double-height red brick pilasters with curvilinear Dutch style gable. Elevation further enriched by shallow oriel three-sided bay window. Canted entrance bay to south, with square-headed rendered doorcase. Single-bay two-storey return to rear. Hipped artificial slate roof with terracotta comb ridge tiles. Cement rendered chimneystack to front and rear span rising from north party wall. Painted rendered basement elevation with painted plinth course delineating ground floor level. Red brick walls laid in Flemish bond with flush mortar pointing. Moulded red brick eaves course returning along side elevation, supporting uPVC rainwater goods. Cement rendered side and rear elevation. Ovolo-moulded concrete coping to curvilinear gable. Three-sided canted bay window comprising pulvinated rendered oriel base with painted plinth course, red brick apron and nosed sill course supporting a moulded rendered architrave which frames a bipartite arrangement of one-over-one timber sash windows with leaded coloured glass overlights and curvilinear parapet. Paired and single square-headed window openings at first floor level with one-over-one timber sash windows with ogee horns, having three-centred leaded coloured glass fanlight over bipartite opening and rectangular overlights to sides. Two square-headed window openings to first floor with red brick flat arch, moulded rendered architrave and nosed limestone sill with fillet moulding beneath, and single and bipartite arrangement comprising one-over-one timber sash windows with central timber mullion, ogee horns and leaded coloured glass overlights. Square-headed window openings to basement elevation and rear elevation with rendered reveals, painted sills, single and bipartite window arrangements one-over-one and two-over-two timber sash windows with leaded coloured glass overlights to façade basement window. Square-headed stucco door opening comprising Doric pilasters joined by plain entablature breaking forward over pilasters, and swan necked pediment above. Simple doorframe with raised and fielded panelled timber door, with leaded coloured glass overlight. Arrived at by a flight of concrete steps with cast-iron railing posts. Front site enclosed by rendered plinth wall supporting cast-iron railing panels. Rendered pier and cast-iron gate post with cast-iron gate. Rubble limestone boundary wall to rear.
Appraisal
This house is distinct from the terrace it terminates, and while closer stylistically to the neighbouring house to the north, it is very much unique within the terrace. It is distinguished by a basement level and red brick faced façade. This house contributes to the architectural heritage of O'Connell Avenue, giving added variety to the hugely varying typologies of domestic architecture on the Avenue.













