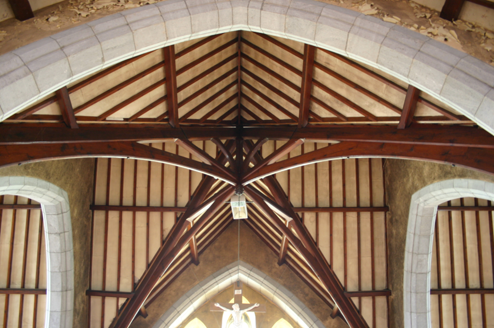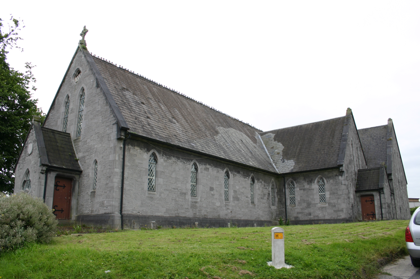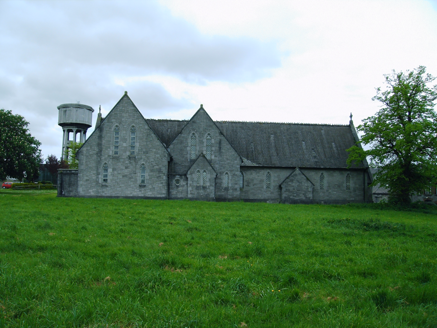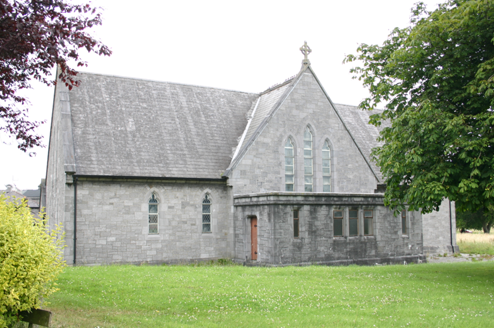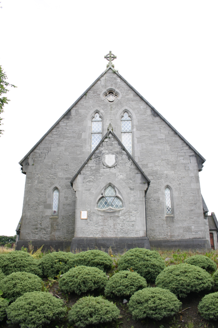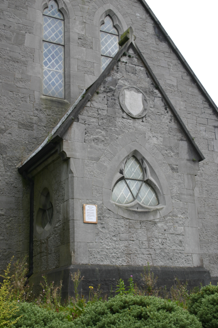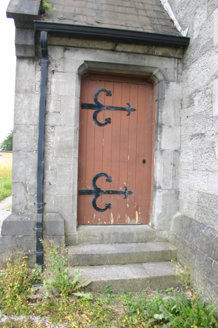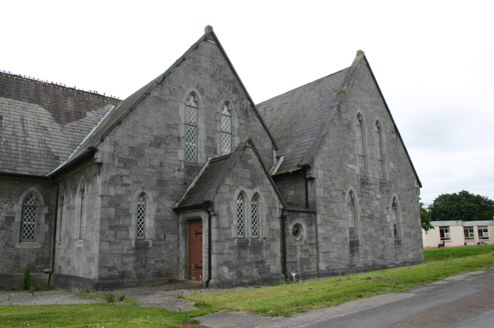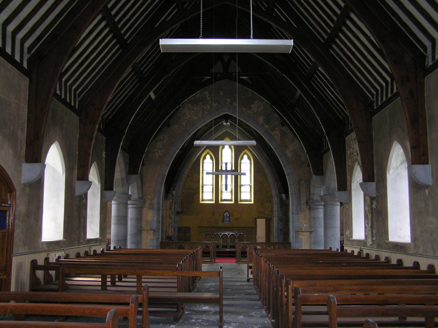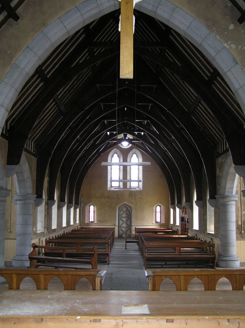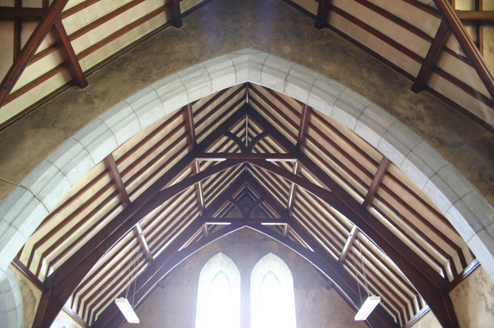Survey Data
Reg No
21522001
Rating
Regional
Categories of Special Interest
Architectural, Artistic, Historical, Social, Technical
Previous Name
Limerick District Lunatic Asylum
Original Use
Church/chapel
In Use As
Unknown
Date
1860 - 1870
Coordinates
158514, 156317
Date Recorded
25/07/2005
Date Updated
--/--/--
Description
Detached cruciform-plan limestone ashlar chapel, built in 1863, on a north-south axis, with entrance elevation to south, and chancel and transepts to north, and having a sacristy to north elevation, and multiple gabled porch openings. Pitched gabled slate roof with cast-iron crested ridge tiles. Intersecting gabled transept roof structures with limestone ashlar gable parapets rising from profiled corbelled bases and surmounted at apex by cruciform finial, missing to west transept. Secondary gabled porch roof structures. Cast-iron and replacement uPVC rainwater goods. Squared and coursed ashlar limestone elevations rising from plinth bases, with largely original flush pointing. Cusped-arched lancet window openings with flush smooth ashlar limestone surround incorporating flush canted sills and leaded quarry glass windows obscured by weather glazing. Quatrefoil window opening to apex of north elevation with original centrally-hung quarry glazed window. Distinctive cusped triangular opening to north elevation porch with original quarry glazing. Square-headed soldier arched door openings with flush smooth ashlar limestone surrounds, with stop-chamfered reveals, arrived at by limestone steps, with plank timber doors having original wrought-iron hinges. Nave and interlocking transepts and altar area joined by pointed arched openings around crossing, with limestone ashlar Doric columns, half-engaged columns and piers, with ashlar limestone voussoirs to pointed arches. Original moulded timber skirting and tongued and grooved panelling terminating with moulded dado rail. Herringbone laid parquet flooring throughout. Original lime plastered walls. Deep recessed arched window openings, plainly treated. Pointed-arch arcaded timber altar table on carpeted podium with possible pewter tabernacle flush to south wall. Door to sacristy. Arched flush timber-framed confessional comprising central ogee arched tracery panelled priest door, and two flat-panelled confessors doors. Original timber pews. Exposed A-frame timber roof structure with principal rafters rising from limestone corbels, and curved trusses rising from collar above meeting of rafters. Stop-chamfered detailed purlins, two to each pitch, support secondary rafters with rises with an angle from timber wall plates. Elaborately treated roof structure to crossing with multiple trusses joining four principal rafters which support the eight-sided pitched roof structure.
Appraisal
This chapel, dedicated to Saint Dympna and built for staff and patients of the Limerick District Lunatic Asylum, marries a strict brief based on economy and sparse decoration while evoking a solemnity and austerity associated with the finest of ecclesiastical architecture. It was built to the designs of William Fogerty. The chapel incorporates a fine use of ashlar masonry, original slate roof covering, quarry glazing to windows and plank timber door openings. Internally the structure is confirmed as an important part of the ecclesiastical heritage of the city, with a fine open roof structure, stout limestone columns and piers, and intact rows of pews and confessional. Built at the same time by William Fogerty in the asylum complex were Turkish Baths. The builder for the church and the baths was P. Lacy, Limerick. The chapel was enlarged in 1914 by Joseph O'Malley.
