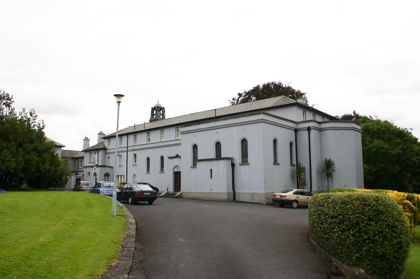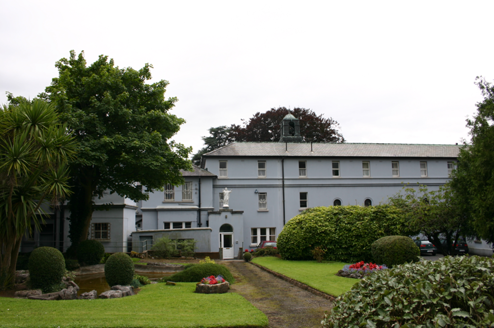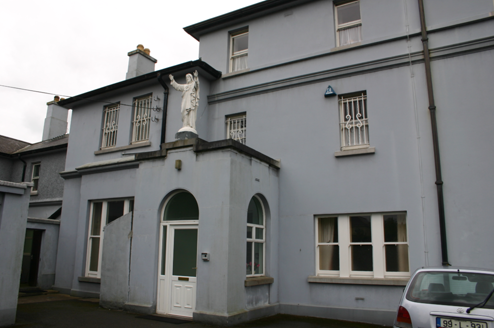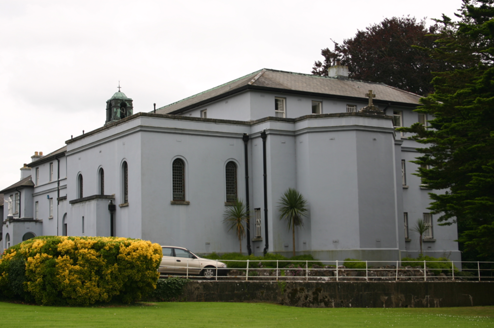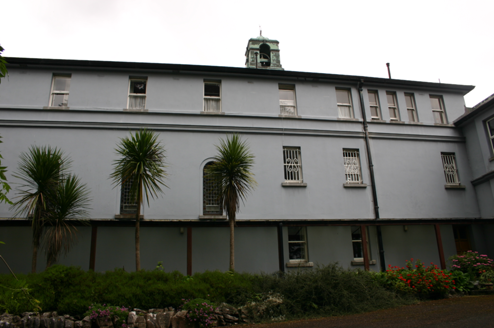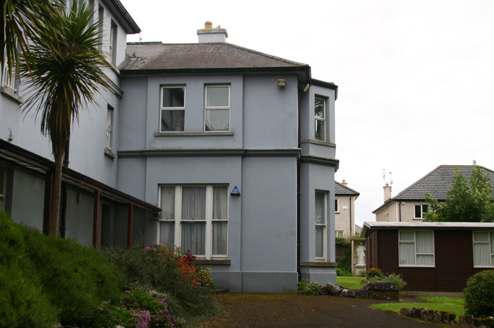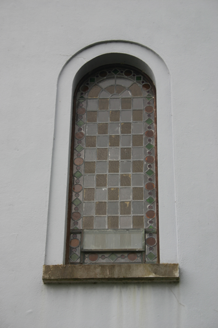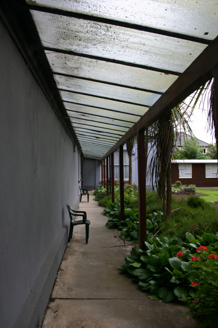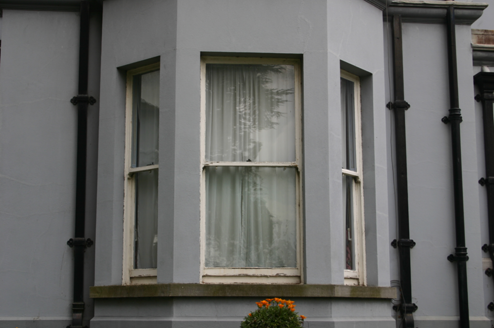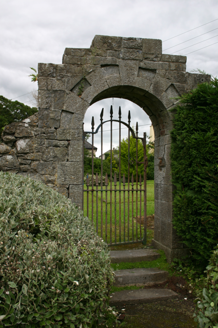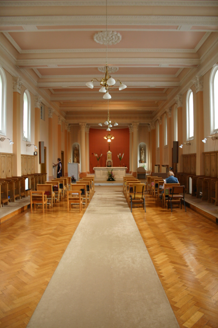Survey Data
Reg No
21523001
Rating
Regional
Categories of Special Interest
Architectural, Artistic, Historical, Social
Original Use
House
In Use As
Convent/nunnery
Date
1880 - 1900
Coordinates
156430, 155673
Date Recorded
25/07/2005
Date Updated
--/--/--
Description
Attached six-bay two-storey rendered house, built c. 1890, oriented south and built on a U-plan around a service courtyard defined by single-storey ranges and two-storey square-plan towers. Built in a plain Italianate manner, converted and vastly extended to accommodate a convent during the twentieth century. Attached three-bay three-storey rendered convent with porch, built 1932, with an integrated seven-bay double-height with attic storey above entablature chapel, built between 1939-40, with a double-height ancillary space to north of chapel and double-height apse to west. Three-sided two-storey canted bay window to south elevation of former house, and original single-storey entrance porch. Open shelter supported on stop-chamfered timber uprights, to east of former house. Multiple interlocking pitched natural slate roofs with brass ridge flashing, and square-plan patinated copper clad belfry surmounted by a cross finial over cupola. Multiple shouldered rendered chimneystacks with plain capping stones and octagonal clay pots. No chimneystacks to convent extension. Flat roof concealed behind a parapet wall to ancillary space, apse and porches. Square-plan cast-iron rainwater goods with trefoil clasps. Painted rendered walls throughout with plinth base and heavy moulded string course delineating first floor level to former house, and delineating attic storey level of convent structure, and parapet entablature to chapel projections and apse. Square-headed window openings throughout with plain rendered reveals, limestone sills, and sill course to attic level windows, with one-over-one timber sash windows with ogee horns. Round-arched window openings to chapel elevations with stepped reveals, limestone sills and leaded coloured glass lights. Openings of varying size incorporating bipartite and tripartite sash windows with timber mullions, and four-leaf casements with leaded glass overlights. Replacement uPVC windows to some elevations. Round-arch porch door openings with blind arches having medallions with cross detail, and double leaf panelled timber doors, arrived at by limestone steps flanked by low rendered plinth walls. Late twentieth-century housing built quite close to the convent to the east, diminishing the historic context of the structure. A former walled garden is located to the north and grassland to the west and south. Two fragments of castellated rubble limestone walls survive to the northwest and southeast. A school is located to the southwest in the former convent grounds. Entrance from Courtbarrack Road comprising splayed painted roughcast rendered walls, terminating with limestone ashlar piers supporting nineteenth-century wrought-iron gates. The interior of the former house has original stairs with ramped hardwood handrail and elaborate turned newels. 1930s joinery is distinguished by the use of pine and simple leaded coloured glass. The original kitchen of the house is largely intact. The chapel, designed in the form of a diminutive basilica plan, has downstand lateral cross beams forming compartments which are enriched with egg-and-dart and water leaf fibrous (most likely) plasterwork and panelling to the undersides. Ceiling roses in each bay. Giant Corinthian order pilasters delineates each bay. Timber herringbone parquet floor with patterned inlaid border. Choir gallery over nave of chapel at east end. Partial stained glass to round headed windows. Freestanding Corinthian columns demarcate altar area. Stained glass oculus over apse. Mosaic tiled floor to altar with white marble border. Freestanding white marble tabernacle. Four straight-backed bench chairs with inlaid work in each bay on platform with vent under modern radiators.
Appraisal
This relatively modest house was substantially enlarged to form the existing convent complex, with a plain Italianate character, slightly impenetrable and austere and set within quite limited grounds given the extent of the complex. The chapel was designed by Ralph Henry Byrne. Fine walled garden and boundary walls of some interest.

