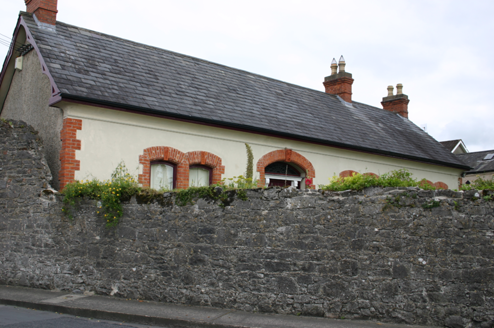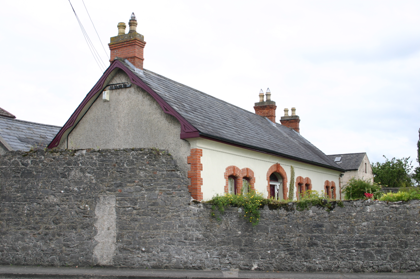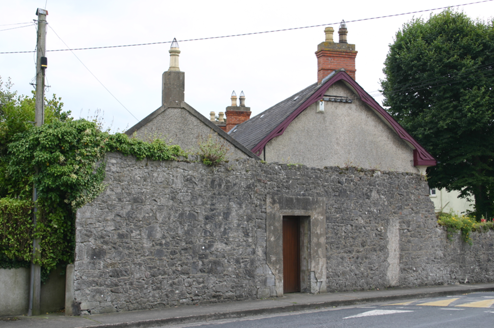Survey Data
Reg No
21523002
Rating
Regional
Categories of Special Interest
Architectural, Artistic
Previous Name
Evergreen Lodge
Original Use
House
In Use As
House
Date
1860 - 1870
Coordinates
156490, 155289
Date Recorded
25/07/2005
Date Updated
--/--/--
Description
Detached four-bay single-storey rendered cottage, built c. 1865, facing southwest at an angle to the road, and distinguished by paired window openings and door opening with brick surrounds. Pitched natural slate roof with decorative bargeboards to gables. Lesser pitched slate roof to rear pile advancing west of the gabled side elevation. Three red brick chimneystacks with stringcourses and stepped cornices beneath concrete blocking, and each surmounted by two octagonal clay pots. uPVC rainwater goods. One cement rendered chimneystack to west gable of rear pile, with one octagonal clay pot. Painted rendered front elevation with stringcourse delineating an eaves frieze. Red brick quoins to corners. Roughcast rendered side and rear elevations. Paired segmental-arched window openings with red brick surrounds, comprising segmental arches with terracotta keystones, block-and-start sides (sills not seen) and ovolo-moulded reveals, and one-over-one timber sash windows, with arch following arc of segmental arches. Segmental-arched door opening to second bay from west, with surround treatment as above, and inset timber doorcase comprising timber uprights with brackets supporting lintel cornice, glazed panelled sidelights and leaded coloured glass fanlight, and panelled timber door leaf. Site enclosed from public road, by high rubble limestone boundary wall with plain vehicular opening closed by sheet metal gate. Rendered section incorporating pedestrian entrance. Outbuildings perpendicular to east of house.
Appraisal
This is one of the few extant nineteenth century villa houses in the district. It appears to be very intact and well-maintained. It is worth protecting.





