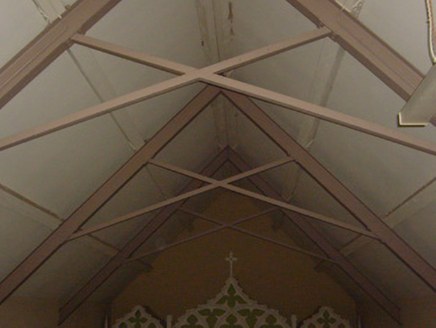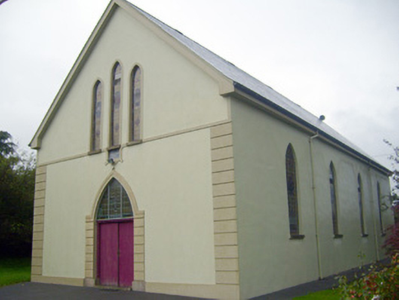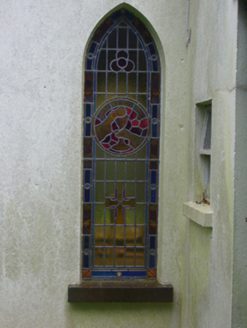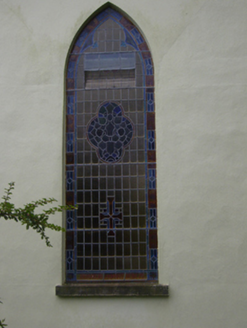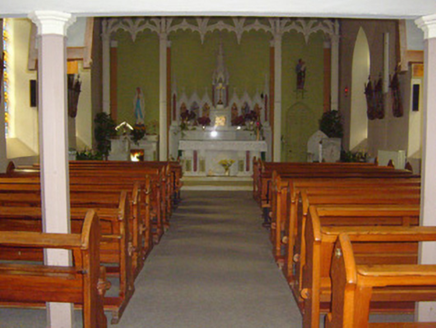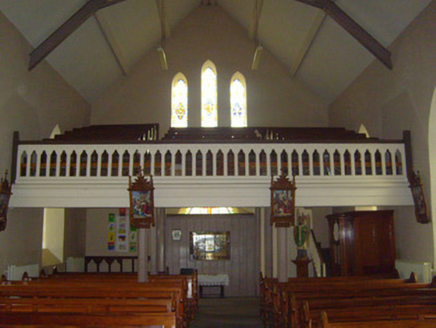Survey Data
Reg No
21802001
Rating
Regional
Categories of Special Interest
Architectural, Artistic, Social
Previous Name
Saint Joseph's Catholic Chapel
Original Use
Church/chapel
In Use As
Church/chapel
Date
1850 - 1860
Coordinates
168050, 118381
Date Recorded
22/10/2007
Date Updated
--/--/--
Description
Freestanding gable-fronted Roman Catholic church, built in 1857, comprising four-bay nave and single-bay single-storey sacristy with lean-to extensions to rear (east elevation). Pitched slate roof having rendered eaves course and cast-iron rainwater goods. Rendered walls with render quoins, stringcourse and plinth course to front (west) elevation. Carved limestone date plaque to front elevation having render surround. Triple stained glass lancet windows to front with render surrounds and limestone sills. Lancet stained glass windows to north and south elevations having limestone sills. Pointed arch opening with render surround with channel render jambs and stained glass overlight over double-leaf timber battened doors. Marble reredos to altar. Timber gallery having octagonal timber columns and trefoil-headed balustrade. Timber scissors truss roof to interior. Pair of square-profile ashlar limestone piers having carved caps and double-leaf cast-iron gates. Rubble limestone boundary walls to site.
Appraisal
This simple barn style church, located at a prominent junction in Ballyorgan, retains its original form with sacristy addition to the rear. The render details provide decorative interest and enliven the façade. Sandstone piers and cast-iron gates enhance the composition of the site. The church was consecrated in October 1858.
