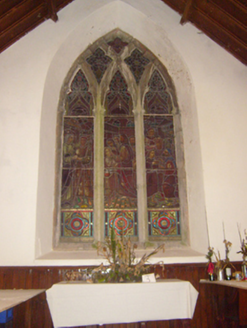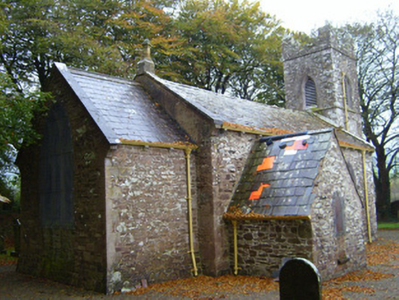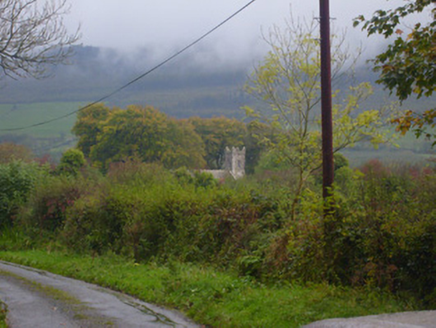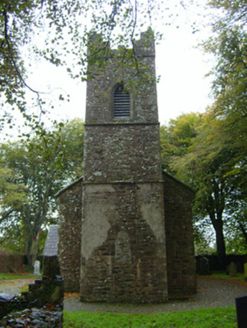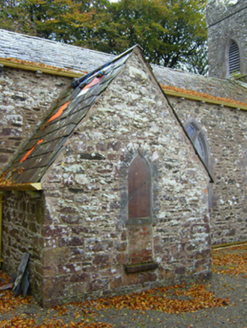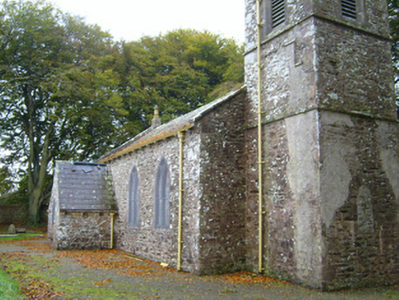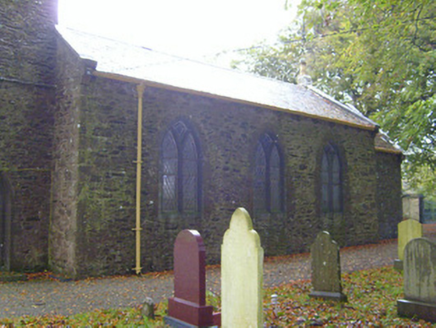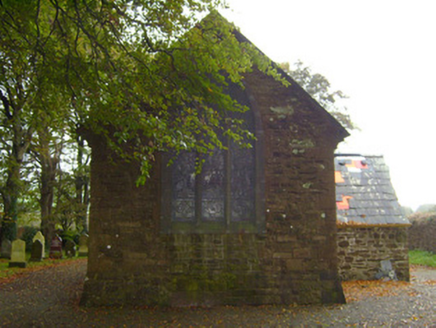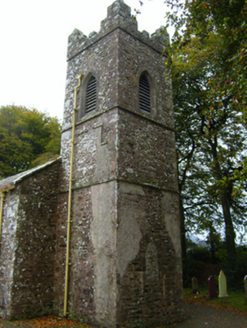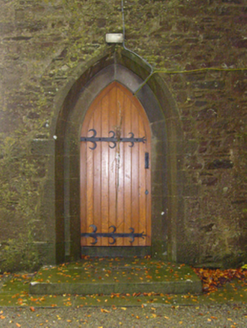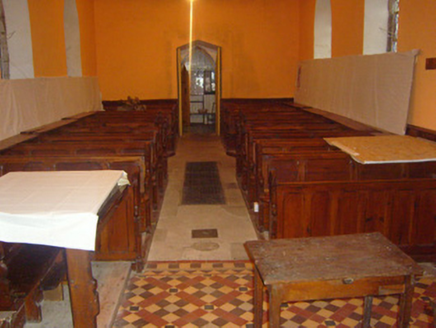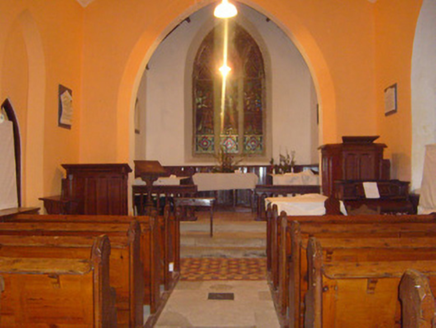Survey Data
Reg No
21802005
Rating
Regional
Categories of Special Interest
Architectural, Artistic, Historical, Social
Original Use
Church/chapel
Date
1800 - 1815
Coordinates
168281, 117798
Date Recorded
22/10/2007
Date Updated
--/--/--
Description
Freestanding Board of First Fruits style Church of Ireland church, built in 1812, comprising three-bay nave with single-bay chancel to rear (east), three-stage square-plan crenellated tower to west elevation and gable-fronted porch to south elevation. Now in disuse. Pitched slate roofs with limestone copings, bracketed eaves course, cast-iron rainwater goods and vent to nave. Rubble sandstone walls having dressed sandstone quoins and stringcourses to tower. Pointed arch openings to nave with Y-tracery stained glass windows. Lancet window to porch having tooled limestone surround to porch and sill, now partially blocked up. Pointed arch opening to chancel, rear elevation, having sandstone surround and Y-tracery stained glass windows. Pointed arch opening to tower, third stage, having cut limestone surrounds and timber louvered vents. Remains of limestone hoodmoulding to second stage. Pointed arch opening to tower, north elevation with tooled limestone chamfered surrounds and timber battened door having cast-iron strap hinges. Limestone threshold to entrance. Timber pews and marble memorial to interior. Limestone flagstones, cast-iron grates and geometric tiles to interior. Carved limestone font. Graveyard to site. Rubble sandstone boundary walls to site having stile to east. Roughly dressed sandstone square-profile piers, carved caps and double-leaf cast-iron gates to east.
Appraisal
This church, built in different phases, was established by the Palatines, German Anglicans, in the early nineteenth century. The tower, with decorative sandstone crenellations, is a later addition and forms the focal point of the structure. Artistic interest is provided by the sandstone dressings and carved Y-tracery. The interior remains substantially intact, which maintains the original character of the church. The graveyard, boundary walls and piers enhance the composition of the site.
