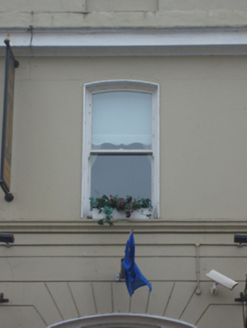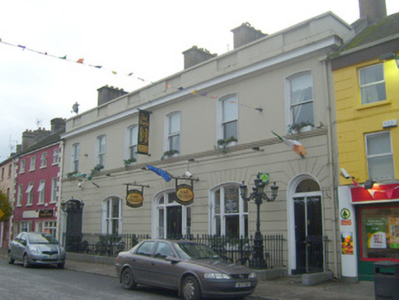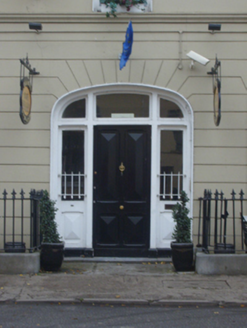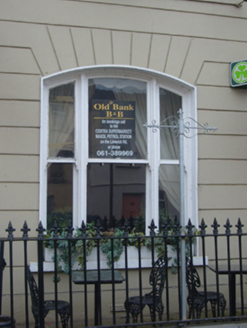Survey Data
Reg No
21803010
Rating
Regional
Categories of Special Interest
Architectural, Social
Previous Name
Munster and Leinster Bank
Original Use
Bank/financial institution
In Use As
Restaurant
Date
1870 - 1890
Coordinates
162833, 136182
Date Recorded
15/11/2007
Date Updated
--/--/--
Description
Detached six-bay two-storey former bank, built c. 1880, now in use as restaurant. Rendered parapet to roofline with recessed panels and rendered chimneystacks. Rendered walls to first floor with channel rendered walls to ground floor. Camber-headed openings to first floor having continuous render sill course. Camber-headed tripartite openings to ground floor with one-over-one pane timber sliding sash windows. Round-headed opening having glazed overlight over timber panelled door. Camber-headed opening with glazed overlight over timber panelled door having flanking sidelights with cast-iron sill guards and timber panelled risers. Limestone threshold to entrance. Camber-headed carriage arch with timber panelled door. Spear-headed cast-iron railings set in limestone plinths.
Appraisal
This classically inspired façade of this former bank is of architectural interest within the town of Bruff. The two front doors are reminders of the provisions that were made for bank manager's residential accommodation on the upper floors of purpose-built banks in the late nineteenth and early twentieth centuries in Ireland. The cast-iron railings are an additional architectural heritage feature which enhance the composition of the site.







