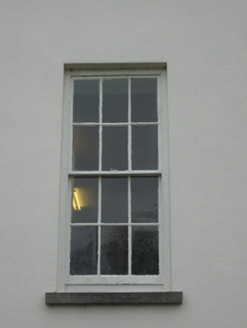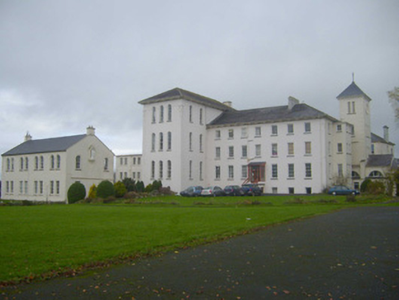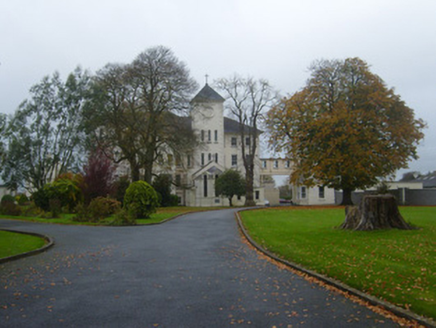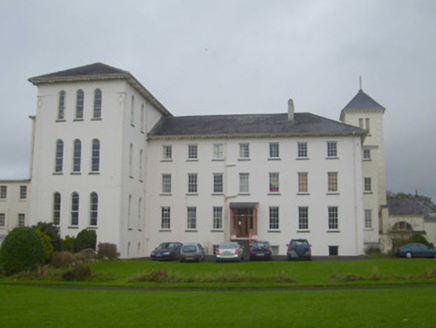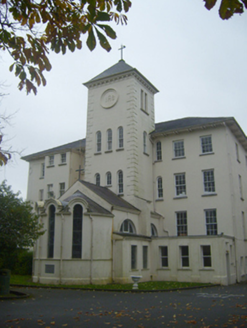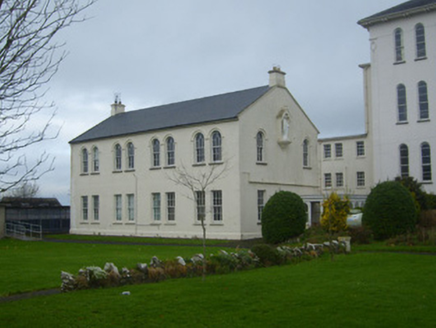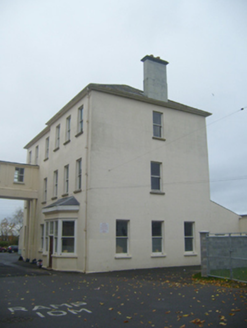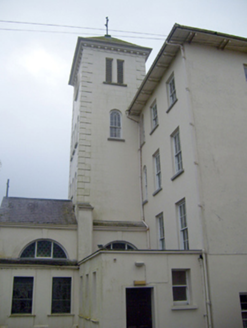Survey Data
Reg No
21803034
Rating
Regional
Categories of Special Interest
Architectural, Artistic, Social
Original Use
Convent/nunnery
In Use As
School
Date
1850 - 1870
Coordinates
162505, 135789
Date Recorded
15/11/2007
Date Updated
--/--/--
Description
Detached seven-bay three-storey over basement convent, begun in 1856, now in use as a school. Recent porch to front (south) elevation, three-bay three-storey over basement projecting block to west with three-and-four-storey extensions, square-plan four-stage tower to east elevation, with chapel having chancel and lean-to extensions. Hipped slate roof with overhanging eaves having timber brackets, rendered chimneystacks and cast-iron rainwater goods. Pitched slate roof with cast-iron cross finial to chapel. Hipped slate roof to tower with bracketed eaves course and cast-iron cross finial. Lined-and-ruled rendered walls having render strip quoins with wreath motifs and render plinth course. Render quoins and roundel to tower, east elevation with raised render lettering. Square-headed openings having limestone sills and six-over-six pane timber sliding sash windows. Round-headed openings to west block with three-over-two pane timber sliding sash windows. Round-headed openings to tower having six-over-four pane timber sliding sash windows. Round-headed stained glass windows to chancel. Round-headed opening with glazed overlight over replacement half-glazed door with flanking sidelights. Flight of limestone steps to entrance. Pair of recent square-profile brick piers and double-leaf metal gates to east.
Appraisal
Madame Marie Madeleine de Bonnault d'Hoüet (d. 1858) founded the Faithful Companion of Jesus Sisters in Amiens, France in 1820. She founded a society that took the name of Jesus and followed the Constitutions of the Jesuits. In 1856 the Faithful Companions of Jesus arrived in Bruff. This convent began as a small boarding school with twenty-five students. During Madame d'Hoüet's lifetime she established twenty seven convents. The former Bruff convent retains much of its original, substantial form and massing despite a change of use. The sash windows and ornate render details subtly enliven the classically inspired façade. The retention of salient features such as the slate roof, timber brackets and limestone steps help conserve the original character of the site.
