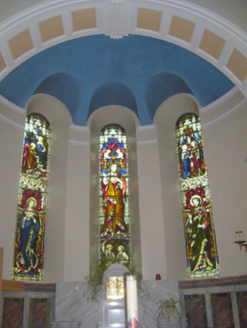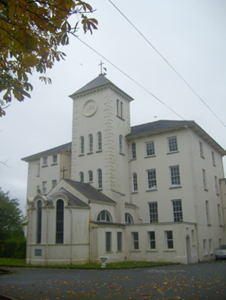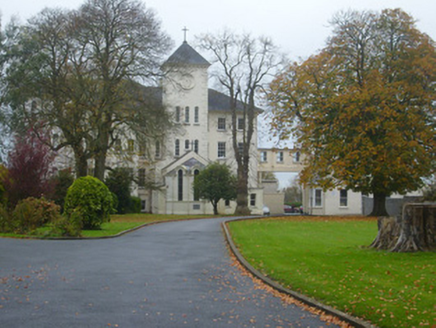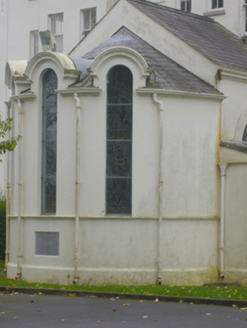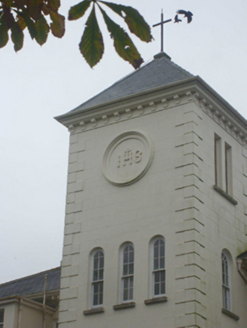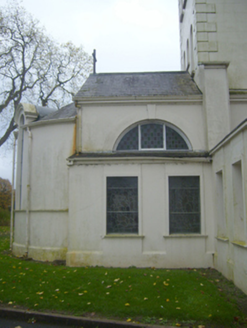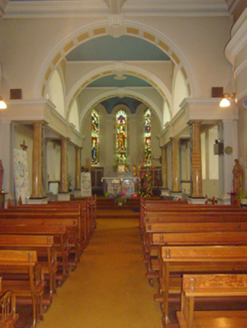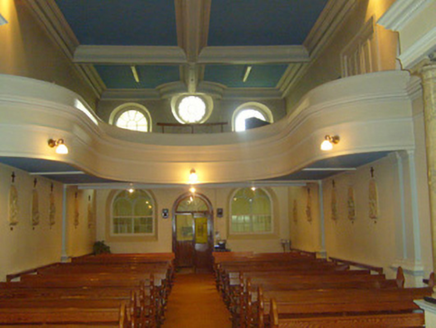Survey Data
Reg No
21803035
Rating
Regional
Categories of Special Interest
Architectural, Artistic, Social
Original Use
Church/chapel
In Use As
Church/chapel
Date
1910 - 1920
Coordinates
162531, 135786
Date Recorded
15/11/2007
Date Updated
--/--/--
Description
Attached single-cell convent chapel, built in 1915, having lean-to to north and south elevations and chancel with dormer attic to east elevation. Pitched slate roof with cast-iron rainwater goods and finial. Hipped roof to chancel. Rendered walls with render plinth course and limestone plaque to chancel wall. Round-headed Diocletian style openings to nave having render mouldings with keystones and stained glass windows. Square-headed openings to lean-tos with stained glass windows and render surrounds. Round-headed openings to chancel having stained glass windows. Curved rendered gallery to interior, entrance end. Render Doric columns set on square-profile plinths supporting round-headed arches to chancel with panelled soffits.
Appraisal
This chapel is an interesting example of the use of the round-arched style in conventual architecture. The dormer windows to the chancel are an atypical feature and add rhythmical interest to the building. The interior is particularly ornate having rich render ornamentation and decorative features such as the arches and Doric columns. Plaque reads: 'Haec domus Dei Amplificata et renovata cultui divino dedita fuit sub praesidium beatissimae Virginis Mariae festo ejus nativitatis MCMXV Episcopo ill et Rev. E.T. O'Dwyer parocho carolo McNamara decano Superiorissa Sodalium Jeso Fidelium Philumena Higgins.'
