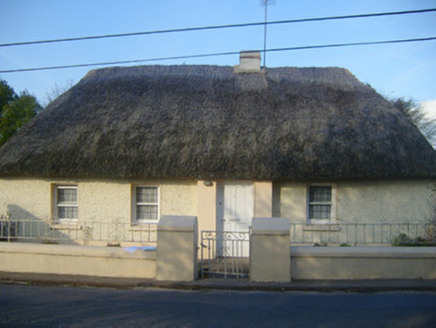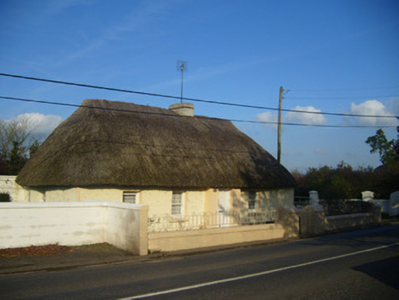Survey Data
Reg No
21804001
Rating
Regional
Categories of Special Interest
Architectural, Technical
Original Use
House
In Use As
House
Date
1790 - 1810
Coordinates
155894, 130359
Date Recorded
23/10/2007
Date Updated
--/--/--
Description
Detached four-bay single-storey thatched house, built c. 1800, having windbreak to front (south) elevation and extensions to rear (north) elevation. Hipped thatched roof with rendered chimneystack. Flat roofs to extensions. Rendered roughcast rendered walls having render plinth course and quoins. Square-headed openings with limestone sills and one-over-one pane timber sliding sash windows. Square-headed two-over-two pane timber sliding sash window to rear elevation. Square-headed opening to windbreak having timber panelled door. Pair of square-profile piers to sough with cast-iron single-leaf gate and rendered boundary walls having render coping and cast-iron railings. Pair of square-profile piers to east with double-leaf metal gates.
Appraisal
An attractive vernacular thatched house largely retaining its original form. This is an increasingly rare example of the survival of a vernacular house in the Irish countryside.



