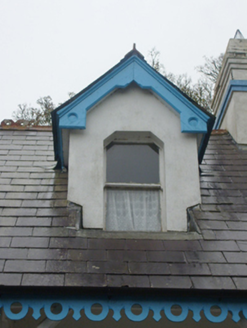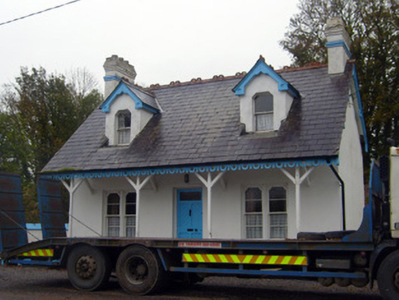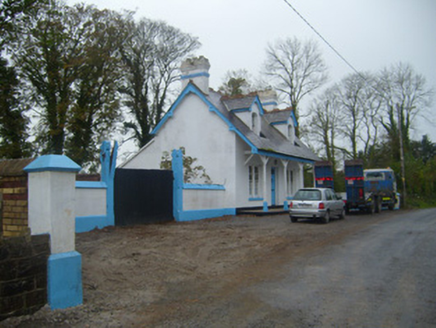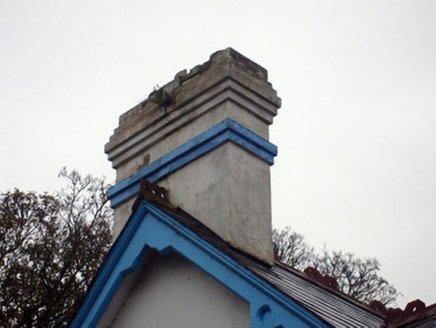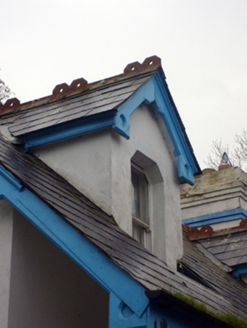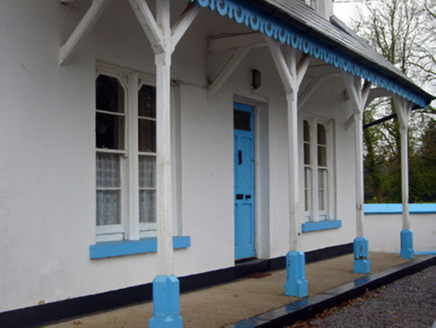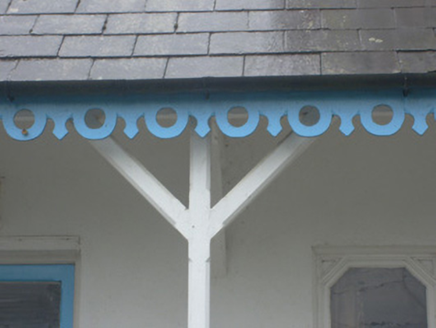Survey Data
Reg No
21804004
Rating
Regional
Categories of Special Interest
Architectural, Artistic
Previous Name
Bruree House
Original Use
Gate lodge
In Use As
House
Date
1860 - 1880
Coordinates
155298, 129777
Date Recorded
26/10/2007
Date Updated
--/--/--
Description
Detached three-bay single-storey with dormer attic former gate lodge, built c. 1870, having verandah to front (west) elevation and lean-to to rear (east) elevation. Timber columns, trusses and bargeboards to verandah. Now in use as a house. Pitched slate roof having rendered chimneystacks, terracotta ridge crestings and timber bargeboards. Cast-iron roof lights to rear. Rendered walls with render plinth course. Shouldered square-headed openings to dormers having one-over-one pane timber sliding sash windows. Square-headed openings to ground floor having bipartite two-over-two pane timber sliding sash windows and concrete sills. Square-headed opening with glazed overlight over timber panelled door. Brick boundary wall to rear.
Appraisal
This former gate lodge, once part of Bruree House demesne, exhibits a variety of artistic detailing and makes a notable contribution to the roadscape. It was built on the site of a previous gate lodge. The lodge is enlivened by notable architectural detailing apparent in features such as the verandah with decorative columns and the differing window types, which enhance the façade while contributing to its visual appeal.
