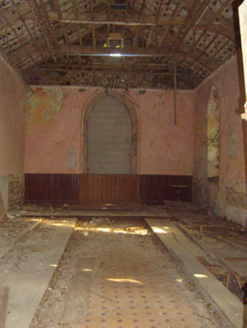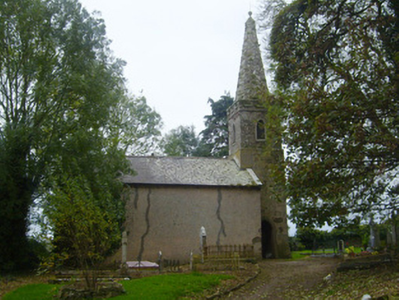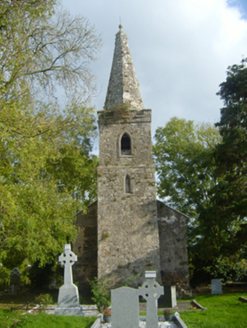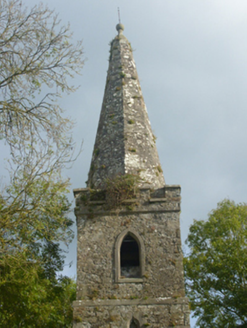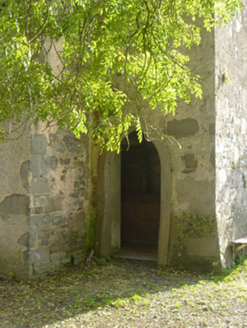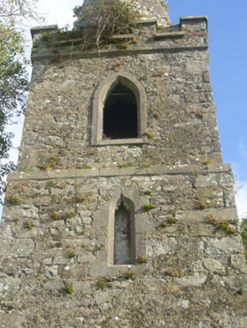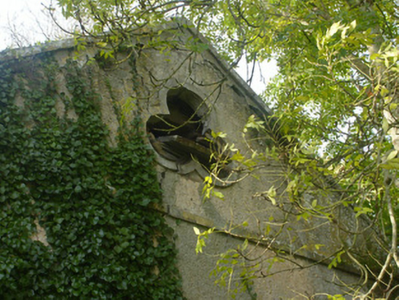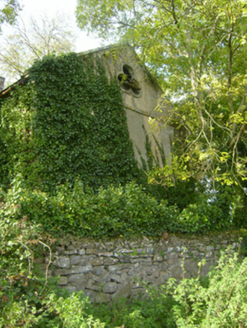Survey Data
Reg No
21804009
Rating
Regional
Categories of Special Interest
Architectural, Artistic, Social
Original Use
Church/chapel
Date
1810 - 1820
Coordinates
154983, 130351
Date Recorded
23/10/2007
Date Updated
--/--/--
Description
Freestanding Board of First Fruits style Church of Ireland church, built in 1812, comprising three-bay single-storey nave and square-plan, stepped, three-stage crenellated tower to west elevation. Pitched slate roof with limestone copings. Octagonal limestone spire to tower of rough hewn stone having ball finial to apex. Roughcast render over rubble limestone walls. Render stringcourse to rear (east) elevation. Pointed arch openings having tooled limestone sills. Ogee-headed pointed arch opening to tower, second stage, with tooled limestone surround. Pointed arch opening to tower, third stage, having limestone surround. Trefoil window opening to rear. Pointed arch door opening to tower, north elevation, with tooled limestone surround and step. Geometric tiles to interior. Graveyard to site. Pair of square-plan rubble limestone piers to north with double-leaf metal gates.
Appraisal
This Board of First Fruits church is distinguished by the attention to detailing, in such features as the ball finial to the octagonal tower, ogee-headed and trefoil openings and the limestone copings. It forms part of a group of ecclesiastical structures with the adjacent graveyard.
