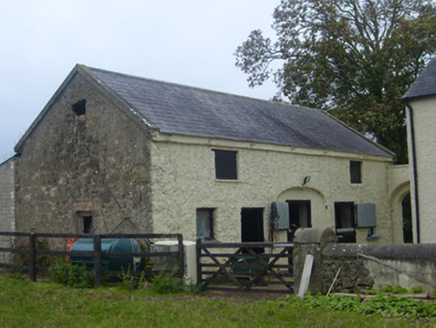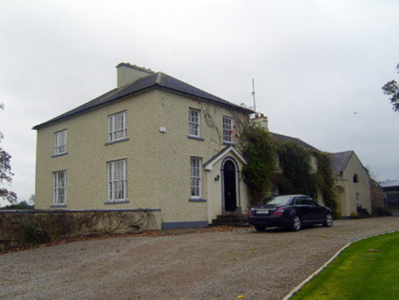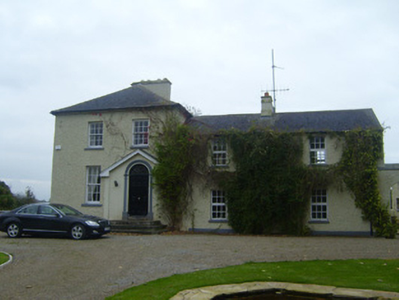Survey Data
Reg No
21804010
Rating
Regional
Categories of Special Interest
Architectural
Previous Name
The Vicarage
Original Use
Rectory/glebe/vicarage/curate's house
In Use As
House
Date
1800 - 1820
Coordinates
154684, 130209
Date Recorded
26/10/2007
Date Updated
--/--/--
Description
Detached L-plan former rectory, built in 1813, comprising two-bay two-storey east block having gabled porch to front (north) and two-bay two-storey west block with half-basement to rear (south) elevation. Hipped slate roof to east block with roughcast rendered chimneystack. Pitched slate roof to west block with rendered chimneystack. Roughcast rendered walls. Square-headed openings to east block having six-over-six pane timber sliding sash windows and painted stone sills. Square-headed openings to west block having replacement uPVC windows and painted sills. Square-headed openings to east block, east elevation. Those to second floor having tripartite six-over-three pane timber sliding sash windows with flanking two-over-one pane windows. Those to first floor having six-over-six pane timber sliding sash windows with flanking two-over-two pane timber sliding sash windows. Round-headed opening to porch having render surround and spoked fanlight over timber panelled door. Flight of limestone steps to entrance. Elliptical-headed carriage arch entrance to west having leading to yard having four-bay single-storey outbuilding. Pitched slate roof. Roughcast rendered walls. Square-headed window openings with fixed timber fittings. Elliptical-carriage arch, now partially blocked up. Square-headed openings having timber battened half-doors. Pair of roughcast rendered square-profile piers to north having double-leaf cast-iron gates.
Appraisal
This former rectory is a notable example of rectories built by the Board of First Fruits. It retains much of its original form. The retention of features such as the sash windows and the slate roofs enhance the appearance of the building. The carriage arch and outbuilding adds context to the site.





