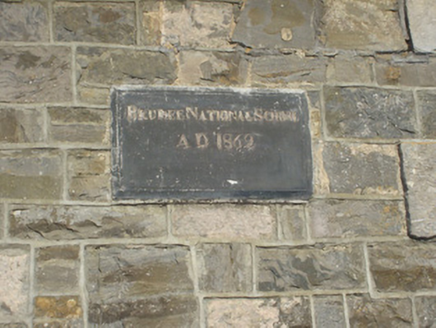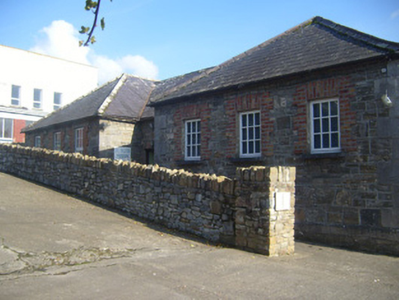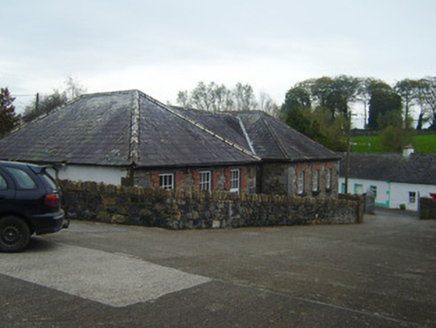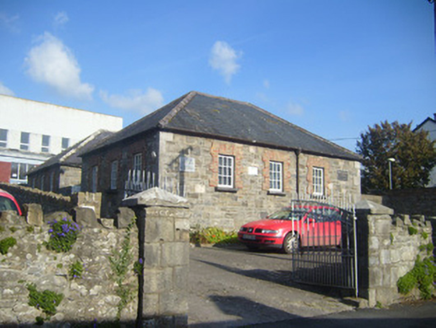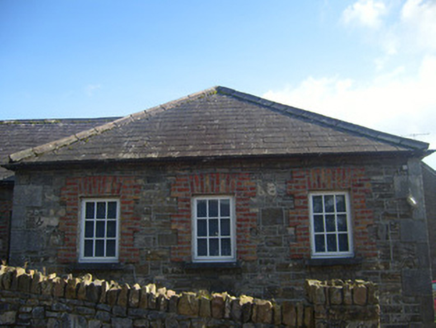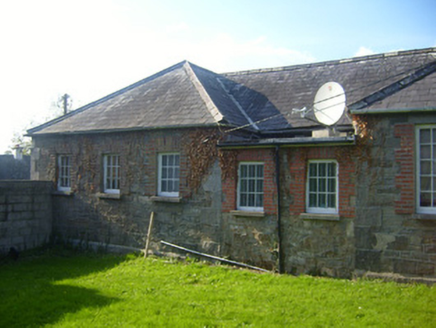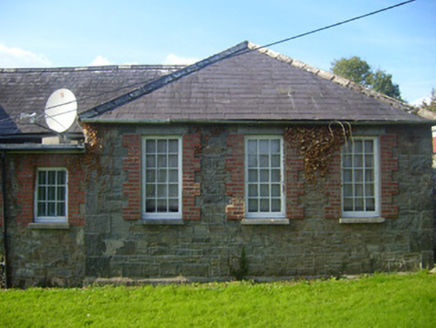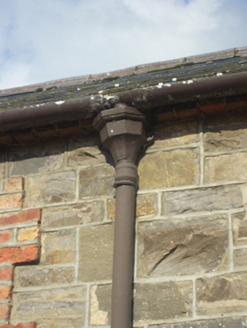Survey Data
Reg No
21804014
Rating
Regional
Categories of Special Interest
Architectural, Historical, Social
Previous Name
Bruree National School
Original Use
School
In Use As
Heritage centre/interpretative centre
Date
1865 - 1870
Coordinates
154951, 130496
Date Recorded
23/10/2007
Date Updated
--/--/--
Description
Detached H-plan former national school, built in 1869, comprising three-bay single-storey blocks to north and south elevations and recessed entrance bay to front (west) elevation. Two-bay single-storey extension to rear (east) elevation. Now in use as a heritage centre. Hipped slate roofs with cast-iron rainwater goods. Roughly dressed sandstone and limestone walls having limestone quoins and date plaques to south elevation. Rendered wall to north elevation. Square-headed openings with red brick block-and-start surrounds, limestone sills and casement windows. Square-headed opening to front recess having timber battened door and red brick block-and-start surround. Square-headed opening to north elevation with timber battened door. Rubble limestone boundary walls to west.
Appraisal
This former school is of high quality architectural design and form. The school retains many original features, which enhance the façade such as the slate roof, brick window surrounds and limestone sills. The projecting end bays clearly articulate the separate entrances and classrooms for girls and boys, which were a common feature in the nineteenth century. Eamon de Valera, who had attended the school, officially opened it as a museum and heritage centre in 1972.
