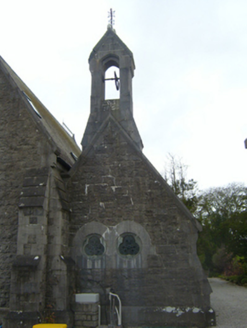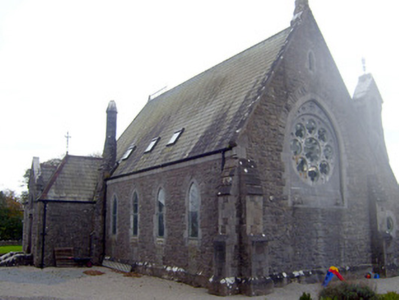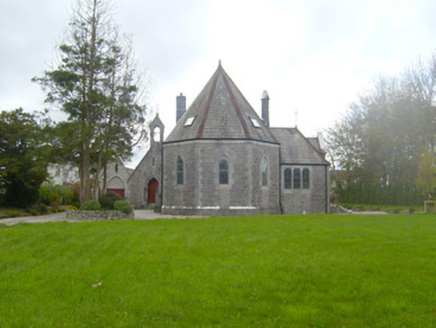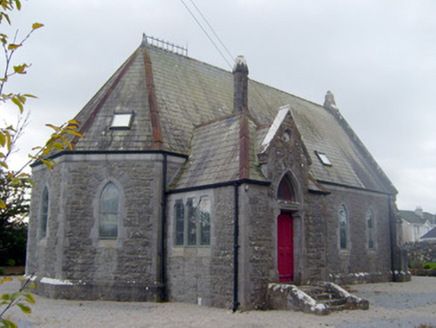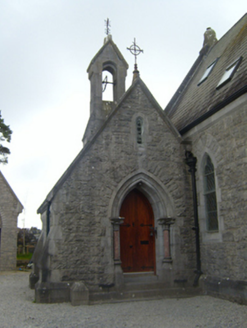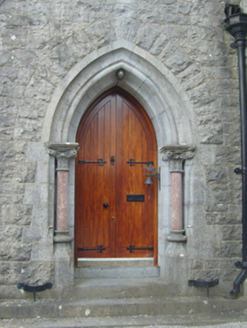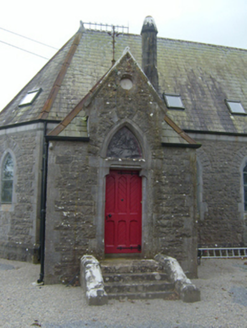Survey Data
Reg No
21805018
Rating
Regional
Categories of Special Interest
Architectural, Artistic, Social
Previous Name
Caherconlish Church
Original Use
Church/chapel
In Use As
House
Date
1860 - 1880
Coordinates
168048, 149052
Date Recorded
31/10/2007
Date Updated
--/--/--
Description
Detached single-cell Gothic Revival style former Church of Ireland church, begun 1866; dated 1871, now in use as private house. Comprising four-bay nave, canted apse to east, gable-fronted porch with open work bellcote to south elevation and vestry having gablet to north elevation. Hipped and pitched slate roof with cast-iron ridge crestings and rainwater goods, limestone copings and eaves course. Hipped slate roof to vestry having ashlar limestone chimneystack and wrought-iron finial. Pitched slate roof to porch with limestone copings and wrought-iron finials. Snecked limestone walls having limestone copings, buttresses, quoins to apse and date stone to vestry. Pointed arch with inset trefoil-headed openings to nave and apse with tooled limestone block-and-start surrounds and stained glass windows. Rose window to east having pointed arch limestone block-and-start surround with quatrefoil motifs, central multifoil stained glass opening and surrounding quatrefoil openings. Paired oculi to porch, east elevation having inset trefoil stained glass windows. Square-headed shouldered tripartite openings to vestry, east elevation with limestone surrounds and quarry glazed windows. Pointed arch opening to porch, east elevation having carved limestone surround having marble columns with Corinthian style limestone capitals flanking timber battened double-leaf doors. Flight of limestone steps to entrance having cast-iron bootscraper. Pointed arch opening to vestry comprising glazed overlight over shouldered square-headed timber panelled door having cast-iron strap hinges. Flight of limestone steps to entrance having limestone walls. Pair of square-profile limestone piers with chamfered corners and inset panels having cross motifs, carved caps, plinths and double-leaf cast-iron gates. Boundary limestone walls to site.
Appraisal
The High Victorian style of this later Church of Ireland church contrasts with the earlier Early English style of Caherconlish's eighteenth-century Church of Ireland church. It breaks with the earlier Board of First Fruits arrangement of a rectangular box-like nave and tower. Built by Edward Henry Carson, its single-cell form is enlivened by the porch and vestry, which in turn are distinguished by their ornate entrances. The Gothic Revival porch door displays high quality design and craftsmanship, while the vestry door is less ornate in comparison, but well composed and finely executed. The rose window adds to the overall decorative scheme of the church. The church was consecrated in November 1871. The builder was a Mr Cavanagh from Limerick and the cost was £1,500.
