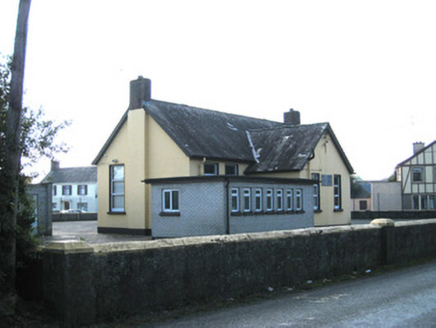Survey Data
Reg No
21806006
Rating
Regional
Categories of Special Interest
Architectural, Social
Previous Name
Scoil Náisiúnta Buachaillí na Ceapaighe Móire
Original Use
School
In Use As
School
Date
1930 - 1940
Coordinates
177313, 151598
Date Recorded
06/10/2007
Date Updated
--/--/--
Description
Detached T-plan six-bay single-storey national school, dated 1935, with lower gabled projecting entrance block to front (north) elevation and recent multiple-bay single-storey flat-roofed extension to north-west corner. Pitched slate roofs with red brick chimneystacks, timber bargeboards and cast-iron rainwater goods. Rendered walls with carved limestone date plaque to gabled projecting block. Concrete walls to extension. Square-headed openings with replacement uPVC windows and painted sills. Square-headed door opening with replacement uPVC door. Rendered boundary walls with square-profile piers, wrought-iron railings and metal gates.
Appraisal
The T-plan single-storey form of this school is characteristic of smaller national schools of the early twentieth century. Though extended to the north-west, it retains much of its original character and form. The tall windows and end chimneystacks are also typical features. The date plaque adds context.







