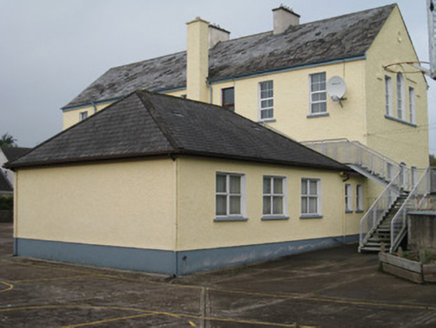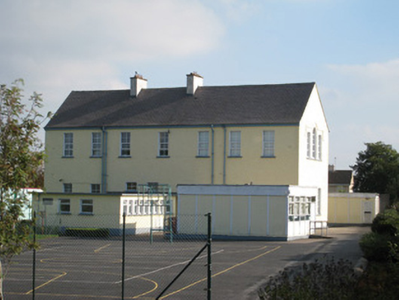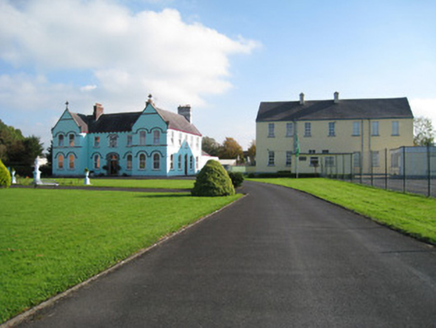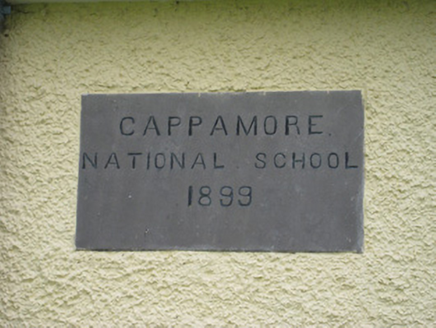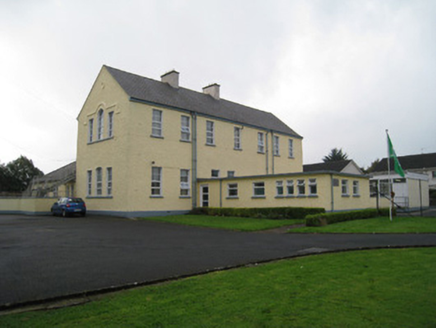Survey Data
Reg No
21806022
Rating
Regional
Categories of Special Interest
Architectural, Social
Original Use
School
In Use As
School
Date
1895 - 1900
Coordinates
176956, 151356
Date Recorded
06/10/2007
Date Updated
--/--/--
Description
Detached seven-bay two-storey school, built in 1899, with multiple-bay single-storey flat-roofed entrance block with recessed entrance bay having canopy to north elevation, single-bay single-storey lean-to block to south elevation. Three-bay single-storey hipped-roofed block to south elevation with single-bay single-storey flat-roofed linking block. Pitched slate roof with rendered chimneystacks, cast-iron rainwater goods and render eaves course. Roughcast rendered walls with render plinth course. Carved limestone date stone to entrance block. Circular recessed panels with render surrounds to gables. Square-headed openings with replacement uPVC windows and concrete sills. Square-headed opening to lean-to with fixed timber window. Segmental-headed opening flanked by square-headed openings to ground floor of gables with replacement uPVC windows and continuous concrete sill. Round-headed opening flanked by square-headed openings to first floor of gables with replacement uPVC windows, continuous concrete sill and continuous render hoodmoulding above. Square-headed door opening with replacement timber battened half-glazed double-leaf doors and render surround. Square-headed door opening with timber panelled door, fixed pane sidelights and render surround. Recent concrete square-profile piers to north of site with metal double-leaf gate.
Appraisal
The tall size and gabled form of this school is characteristic of schools of this era, as too are the tall window openings. The variety of openings to gables add interest to the façade, which displays a restraint in ornamentation in contrast to the related convent building to the east. It forms a group of related structures with that of the convent, built at the same time, and the Roman Catholic church further east.
