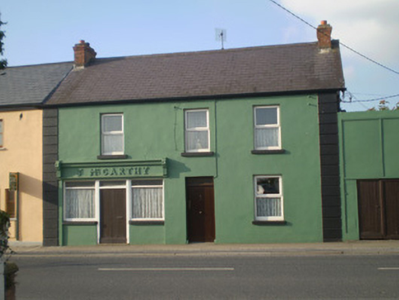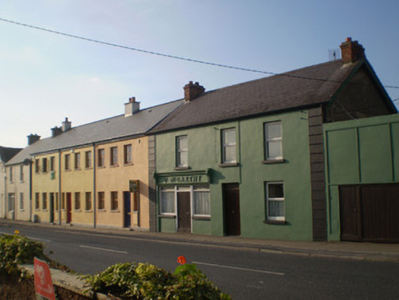Survey Data
Reg No
21806026
Rating
Regional
Categories of Special Interest
Architectural, Artistic
Original Use
House
Historical Use
Shop/retail outlet
In Use As
House
Date
1800 - 1820
Coordinates
176666, 151349
Date Recorded
06/10/2007
Date Updated
--/--/--
Description
Attached three-bay two-storey house, built c. 1810, with render shopfront to ground floor of front (south) elevation. Formerly also in use as shop. Pitched artificial slate roof with red brick chimneystacks and timber bargeboard to gable. Rendered walls with render quoins. Square-headed opening with replacement uPVC windows and concrete sills. Square-headed door with timber battened door and overlight. Shopfront comprising render pilaster, decorative brackets, fascia with raised lettering and cornice. Square-headed window openings flanking central square-headed door opening. Fixed timber windows and timber battened double-leaf doors, with plain overlights.
Appraisal
The symmetrical shopfront with central door flanked by display windows is a characteristic although increasingly rare feature of urban streetscapes in Ireland. The shopfront is well integrated into the façade and adds decorative interest. Its well crafted ornamentation and lettering adds context to the building, although it is no longer in commercial use. The brick chimneystacks are notable features, as are the early windows and door to shopfront.



