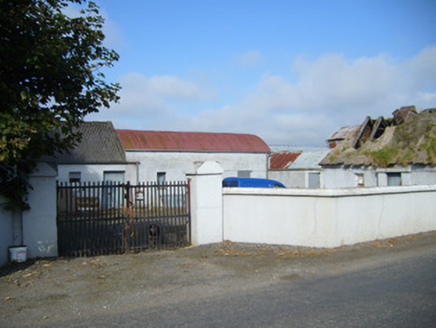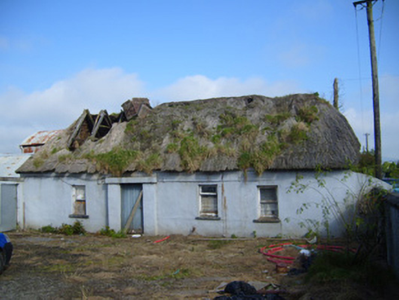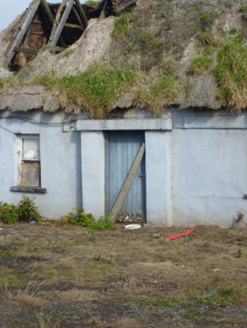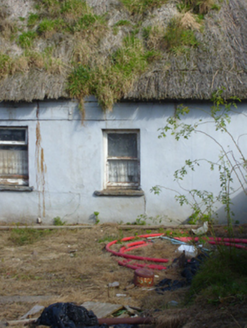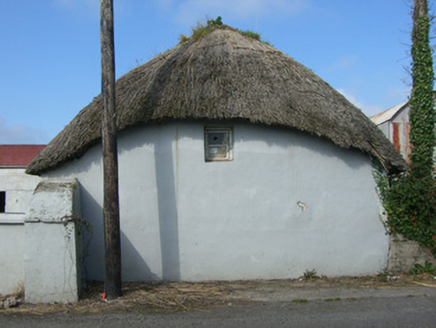Survey Data
Reg No
21806028
Rating
Regional
Categories of Special Interest
Architectural, Social
Original Use
Farm house
Date
1780 - 1800
Coordinates
177552, 151841
Date Recorded
06/10/2007
Date Updated
--/--/--
Description
Detached four-bay single-storey lobby entry thatched farmhouse, built c. 1790, having windbreak to front (south-west) elevation. Hipped thatched roof with brick chimneystack. Rendered walls. Square-headed window openings having limestone sills, some with one-over-one pane timber sliding sash windows. Square-headed opening south-east elevation having fixed window. Square-headed opening with timber battened door. Attached outbuilding to north-west elevation, having single-bay single-storey extension to front (south-west) elevation. Pitched corrugated-iron roof. Roughcast rendered walls. Square-headed opening with metal door. Multiple-bay single-storey outbuilding to north-west with pitched and barrel corrugated-iron roofs. Roughcast rendered walls. Square-headed window openings. Square-headed openings having timber battened doors. Pair of square-profile piers with double-leaf cast-iron gates. Rendered boundary walls having render copings.
Appraisal
This farmhouse is an interesting example of the vernacular tradition in Limerick. It retains its asymmetrical façade reflecting the interior plan of the building. The windbreak and remaining timber sash windows with small panes are characteristic vernacular features, adding further interest to the structure. The site retains its outbuildings and boundary walls, which add context to the site.
