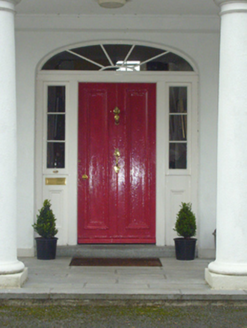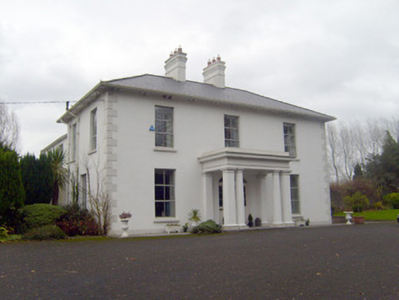Survey Data
Reg No
21807043
Rating
Regional
Categories of Special Interest
Architectural, Artistic
Previous Name
Bloomfield originally Broomfield
Original Use
House
In Use As
House
Date
1790 - 1810
Coordinates
166853, 162314
Date Recorded
14/12/2007
Date Updated
--/--/--
Description
Detached three-bay two-storey U-plan house, built c. 1800, having portico to front (west) elevation and three-bay two-storey blocks to rear (east) elevation with lean-to to north elevation. Hipped slate roof having rendered chimneystacks, overhanging eaves and timber brackets. Rendered walls with render quoins and plinth course. Square-headed openings having painted stone sills and replacement aluminum windows. Portico comprising render Doric style columns with flanking square-profile Doric style piers supporting entablature and moulded cornice over segmental-headed opening having spoked fanlight over timber panelled door with sidelights having timber risers. Pair of square-profile rendered piers to east with double-leaf cast-iron gates with rusticated boundary stone walls having cast-iron railings.
Appraisal
This well composed, middle-size house of reserved Georgian appearance retains most of its original form and character, together with important salient features and materials. The decorative portico, possibly a later addition, enhances the picturesque value of the composition, and incorporates well executed render detailing that augments the architectural quality of the site.



