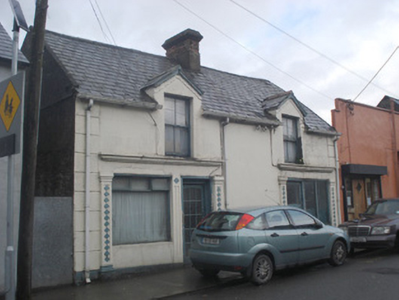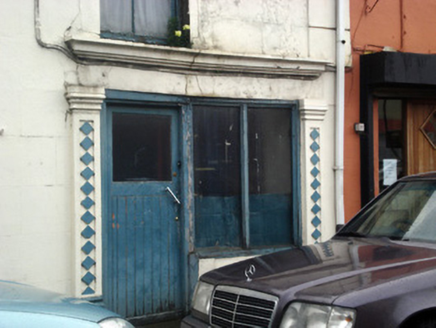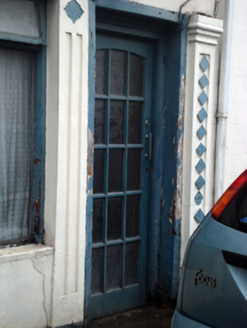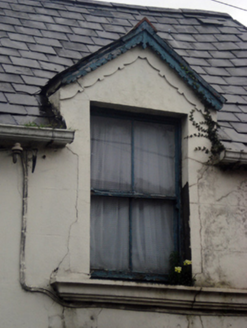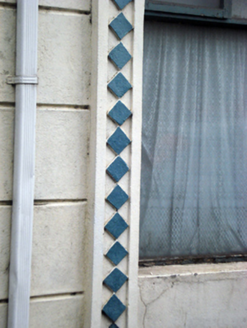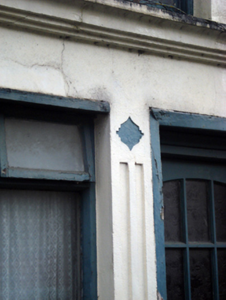Survey Data
Reg No
21809014
Rating
Regional
Categories of Special Interest
Architectural, Artistic
Original Use
House
Historical Use
Shop/retail outlet
Date
1850 - 1870
Coordinates
183310, 150316
Date Recorded
29/11/2007
Date Updated
--/--/--
Description
End-of-terrace two-bay two-storey house, built c. 1860, having gablets and render shopfronts to front (south) elevation. Pitched slate roof with render over red brick chimneystack. Timber bargeboards and render eaves course to gablets. Lined-and-ruled rendered walls with render quoins and plinth course. Square-headed openings to first floor having two-over-two pane timber sliding sash windows. Shopfront to west comprising Doric style pilasters with recessed panels having lozenge motifs, supporting fascia and moulded cornice. Square-headed timber casement display window with flanking fluted pilasters. Square-headed opening having half-glazed timber door. Shopfront to east comprising Doric style pilasters with recessed panels having lozenge motifs, supporting fascia and moulded cornice. Square-headed display window with timber mullion. Square-headed opening having half-glazed timber battened door.
Appraisal
This house, which may have been originally two houses, makes a positive contribution to the architectural heritage of Doon. The façade and roofline is distinguished in the streetscape by the gablets. Of significance also is the retention of such features as the slate roof, sash windows and ornate shopfronts.

