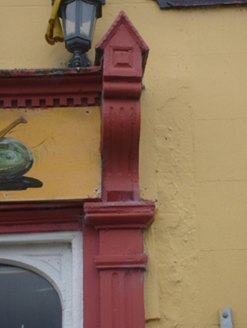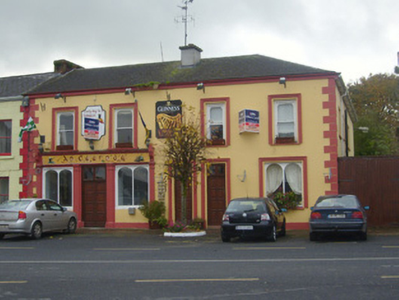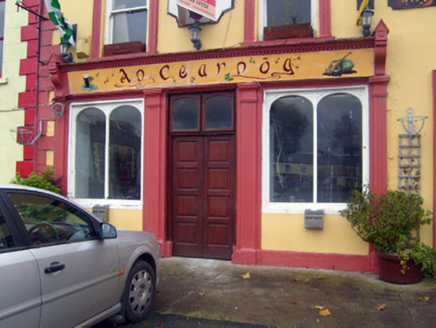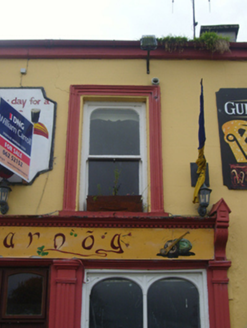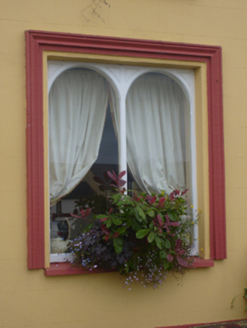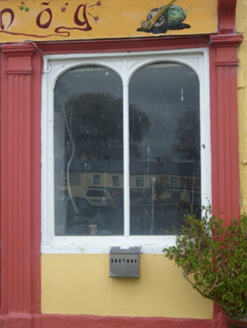Survey Data
Reg No
21810002
Rating
Regional
Categories of Special Interest
Architectural
Original Use
Public house
In Use As
House
Date
1840 - 1850
Coordinates
179870, 127737
Date Recorded
05/11/2007
Date Updated
--/--/--
Description
End-of-terrace four-bay two-storey house, built c. 1845, having render shopfront to (front) east elevation. Hipped slate roof with render eaves course and rendered chimneystack. Rendered walls having render plinth course and quoins. Square-headed openings to first floor with render surrounds, concrete sills and one-over-one pane timber sliding sash windows. Square-headed opening to ground floor having moulded render surround and inset round-headed bipartite fixed windows. Square-headed openings with render surrounds and glazed overlights over timber panelled doors. Shopfront comprising fluted Doric style pilasters, consoles, fascia and dentillated cornice. Square-headed openings having inset bipartite round-headed display windows. Square-headed opening with glazed overlight over double-leaf timber panelled doors.
Appraisal
Occupying a prominent position in the town square, this building retains many outward features which add to its architectural significance. The buiding's regular form is enlivened by such features as the decorative render surrounds and timber sliding sash windows.
