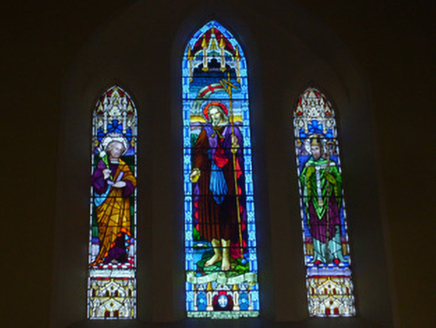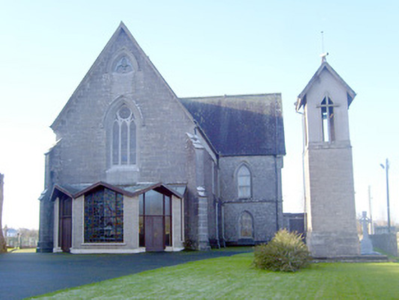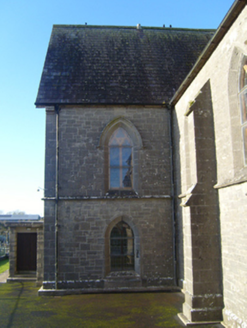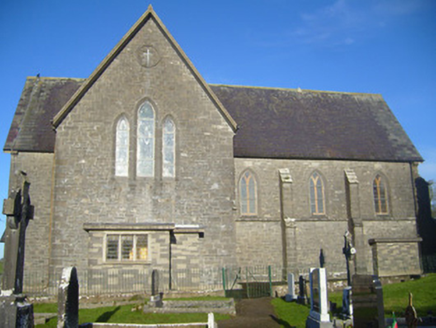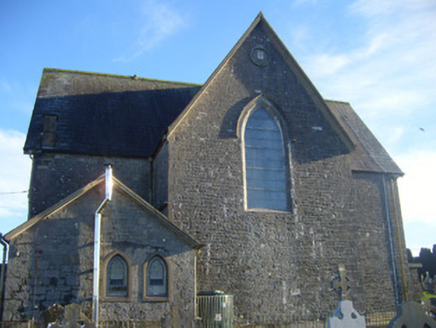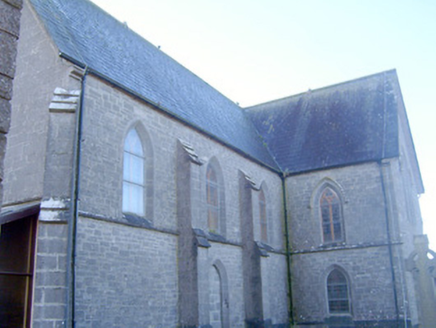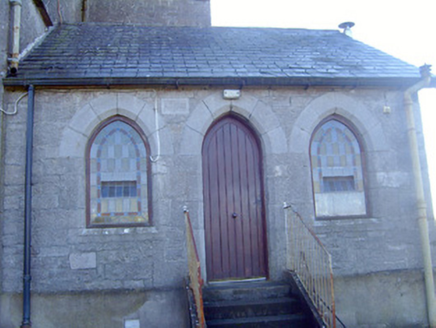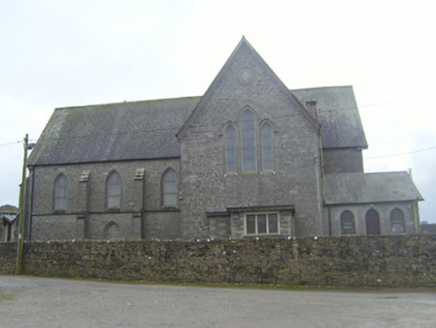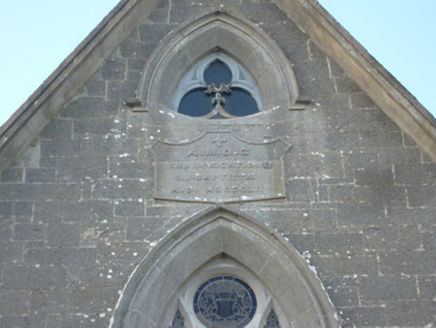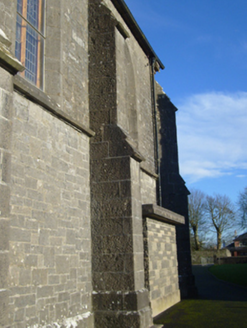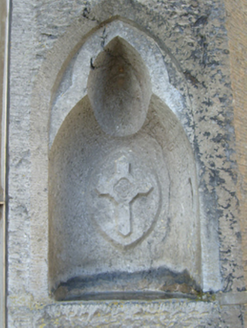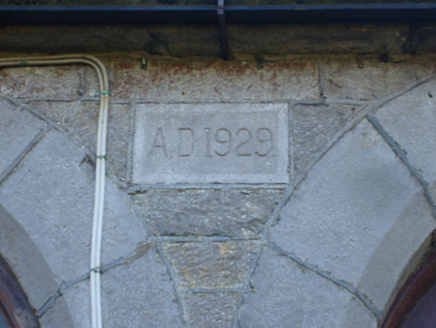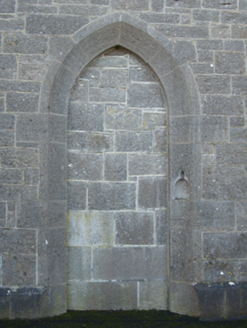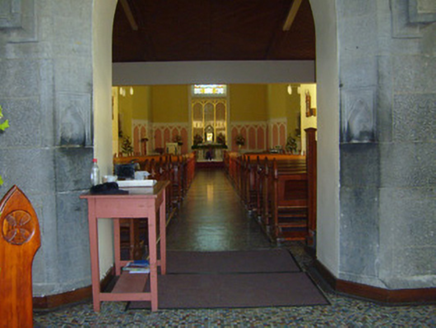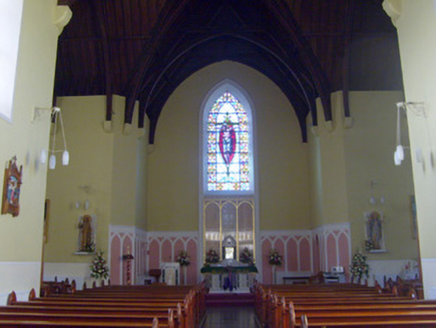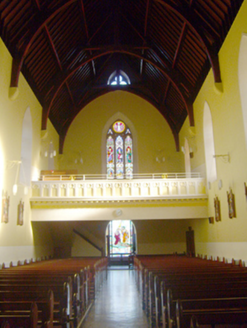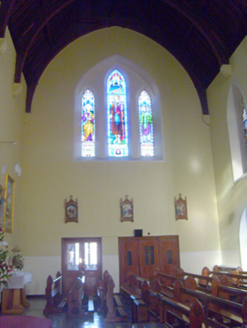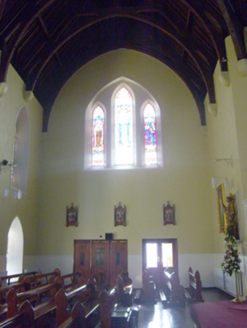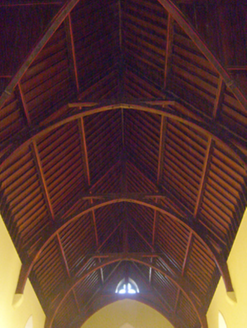Survey Data
Reg No
21811028
Rating
Regional
Categories of Special Interest
Archaeological, Architectural, Artistic, Social
Previous Name
Catholic Chapel of Saint John the Baptist
Original Use
Church/chapel
In Use As
Church/chapel
Date
1845 - 1855
Coordinates
170630, 136144
Date Recorded
11/01/2008
Date Updated
--/--/--
Description
Freestanding cruciform-plan gable-fronted Roman Catholic church, built in 1852. Comprising three-bay double-height nave, recent porch to front (east) elevation, recent porches to transepts, north and south elevations and gable-fronted three-bay single-storey sacristy to rear (west) elevation. Pitched slate roof with cast-iron rainwater goods and timber bargeboards. Snecked limestone walls having cut limestone quoins, plinth course and buttresses. Inscribed limestone plaques to front elevation and sacristy, north elevation. Blind roundels to transept apexes having inset quatrefoil motifs. Pointed arch opening front elevation, gable apex with limestone hoodmoulding and inset trefoil stained glass window. Pointed arch opening to front having limestone hoodmoulding and limestone traceried stained glass windows. Pointed arch openings to nave and transepts, east elevation with tooled limestone surrounds, continuous sill course and timber Y-tracery stained glass windows. Limestone trefoil-headed holy water fonts to transept windows with carved cross motifs. Triple lancet stained glass windows to transepts, north and south elevations having continuous limestone hoodmoulding, ornate stops and relieving arches. Pointed arch opening to chancel with limestone hoodmoulding, chamfered surround and stained glass window. Pointed arch openings to sacristy, north elevation having cut limestone voussoirs and stained glass windows. Pointed arch opening to north elevation with chamfered limestone surround having inset trefoil-headed holy water font, now blocked up. Square-headed openings to porch with timber battened doors. Pointed arch opening to front elevation, obscured by porch, having limestone hoodmoulding and chamfered surround with inset trefoil-headed holy water fonts. Pointed arch opening to sacristy, north elevation having cut limestone voussoirs and timber battened door. Flight of concrete steps with metal railings to entrance. Scissors truss timber roof having painted stone corbels. Painted timber gallery to east with inset trefoil-headed panels. Ruined church to site. Graveyard to site. Recent brick boundary walls to site having square-profile piers with double-leaf metal gates.
Appraisal
This church designed by James Joseph McCarthy is a sophisticated composition in the Gothic Revival style. Prominently sited, the church forms a landmark site in the town of Hospital. Its design and execution attests to high quality stone masonry, discernable in the fine limestone detailing both to the exterior and interior. Despite recent additions, the church retains much of its original fabric and fittings, including the decorative Gothic Revival timber gallery of artistic merit. The attendant graveyard contains markers of design distinction, whilst the thirteenth-century church attests to continued use of the site throughout the centuries to the present day. Plaque to east reads: 'A.M.D.C. / subinvocatione / sub baptistae / A.D. MDCCCLII'. Date plaque to north of sacristy reads: 'A.D. 1929'.
