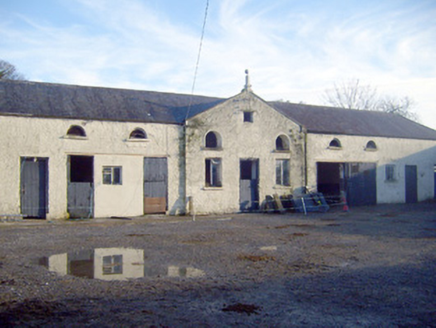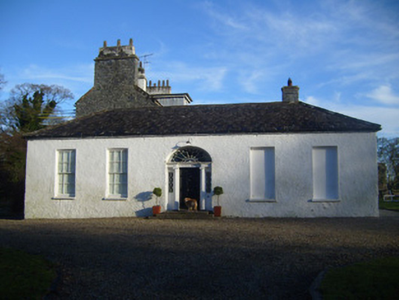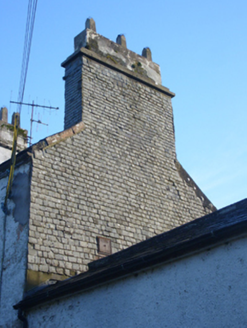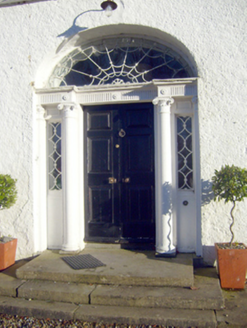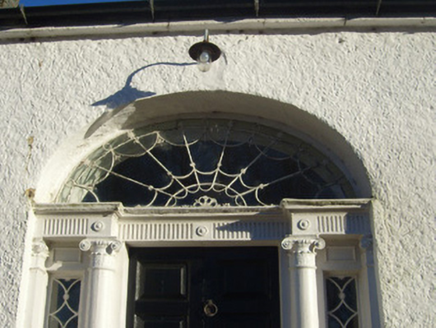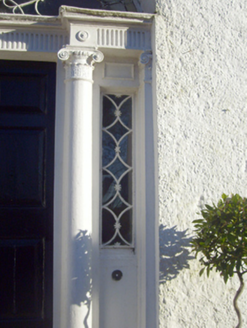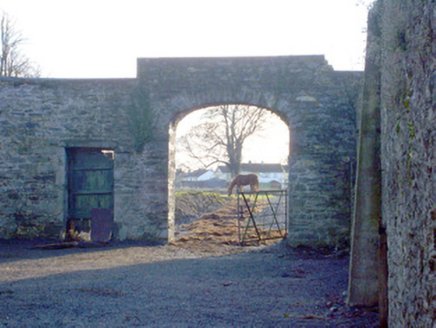Survey Data
Reg No
21811029
Rating
Regional
Categories of Special Interest
Archaeological, Architectural, Artistic
Original Use
House
In Use As
House
Date
1770 - 1790
Coordinates
170742, 136238
Date Recorded
11/01/2008
Date Updated
--/--/--
Description
Detached five-bay single-storey house, built c. 1780, comprising three-bay three-storey block to north-east having dormer attic with single-bay single-storey extension having lean-to to north, three-bay bow and two-bay two-storey addition to south elevation. Two-bay two-storey extension to rear (east) elevation. Hipped slate roof with cast-iron rainwater goods and slate-hung chimneystack. Pitched slate roof to north-east block having rendered chimneystacks. Hipped slate roof to bow. Roughcast rendered walls. Slate-hung wall to north-east block, west elevation. Square-headed openings with painted stone sills and six-over-six pane timber sliding sash windows. Square-headed openings to north and south elevations having one-over-one pane timber sliding sash windows, some with painted stone sills, some having concrete sills. Square-headed opening with tripartite one-over-one pane timber sliding sash windows to south elevation. Elliptical-headed opening having render Ionic engaged columns with flanking ornate sidelights supporting entablature having metopes, triglyphs and wrought-iron cobweb fanlight over double-leaf timber panelled doors. Limestone steps to entrance. Nine-bay two-storey outbuilding to east with shallow pedimented breakfront. Pitched slate roof having painted stone finial to breakfront. Roughcast rendered walls and painted stone quoins to breakfront. Round-headed window openings to first floor with limestone sills. Square-headed openings to ground floor, some having three-over-three pane timber sliding sash windows and concrete sills. Square-headed openings with timber battened doors. Rubble limestone walls to east having elliptical-headed carriage arch having cut limestone voussoirs. Pair of square-profile rubble limestone piers to west with double-leaf cast-iron gates, dating to the early nineteenth century.
Appraisal
This attractive, well proportioned house maintains distinctive features characteristic of the early and late Georgian period, including the reserved classically derived detailing to the front and bow to the early north-east block, all of which enhance the architectural value of the composition. It was the 'pretty cottage' referred to in Lewis's 'Topographical Dictionary', which was erected by J. Gubbins. The complex form, which suggests distinct phases of construction, presents an early aspect, retaining a number of important salient features and materials, including the slate hangings and sash windows. An attendant outbuilding, presents an historic aspect, and contributes positively to the group and setting qualities of the site. The estate is of particular importance in the town, having been the original seat of Sir Valentine Browne, his descendants having been created Earls of Kenmare. Sir Valentine Browne is said to have been responsible for the building of the castle in the late 1500s, incorporating part of the original Knights Hospitallers building within the structure.
