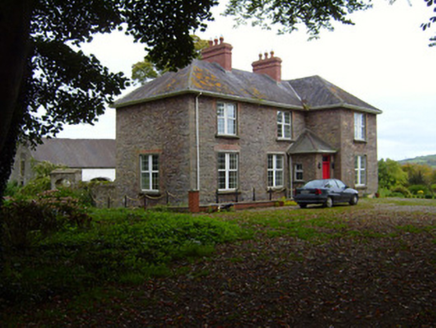Survey Data
Reg No
21812024
Rating
Regional
Categories of Special Interest
Architectural, Artistic, Social
Previous Name
The Vicarage
Original Use
Rectory/glebe/vicarage/curate's house
In Use As
House
Date
1820 - 1840
Coordinates
168275, 123530
Date Recorded
11/10/2007
Date Updated
--/--/--
Description
Detached three-bay two-storey over basement former rectory, built c. 1830, comprising gabled end bay and lean-to porch to front (south) elevation. Now in use as a private house. Hipped slate roof with red brick chimneystacks and overhanging eaves. Rubble sandstone walls with roughly dressed sandstone quoins. Square-headed opening with brick surrounds, replacement uPVC windows and tooled limestone sills. Square-headed opening to porch having glazed overlight over timber panelled door. Limestone steps to entrance. Three-bay two-storey outbuilding to west with pitched slate roof and cast-iron rainwater goods. Rough-cast rendered walls. Square-headed window openings. Elliptical-headed carriage arch. Square-headed door openings. Rubble limestone boundary walls with segmental-headed carriage arch having double-leaf wrought-iron gates to yard. Pair of square-profile dressed sandstone piers to east with carved caps, plinths, replacement metal double-leaf gates and sweeping walls terminating in second pair of piers.
Appraisal
Set within it own grounds, the form of this well proportioned and modestly-designed house is enhanced by the gabled end bay and porch. The use of the sandstone in conjnction with the red brick surrounds to the openings is an attractive feature of the building. The outbuilding and entrance gates contribute to the overall setting of the site.

