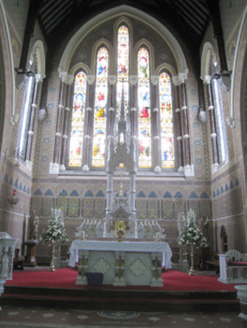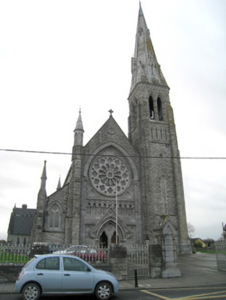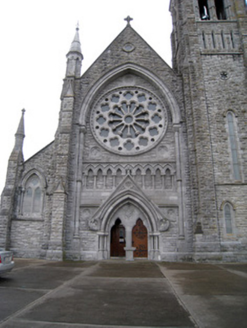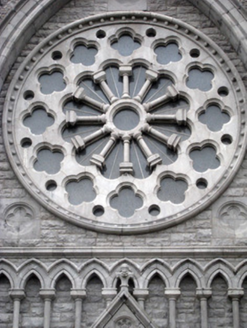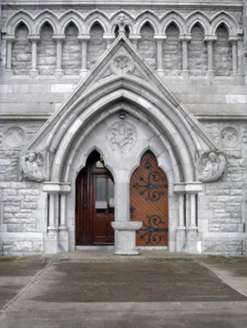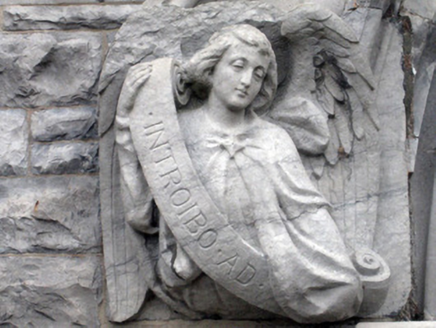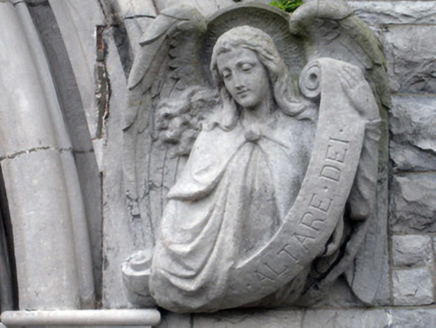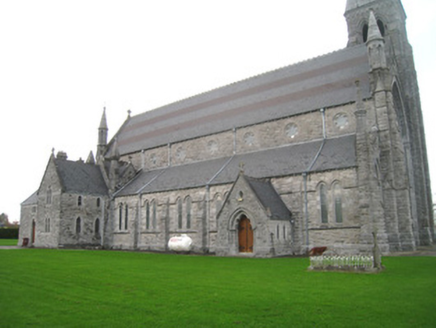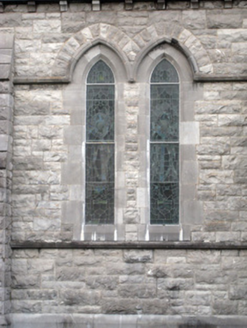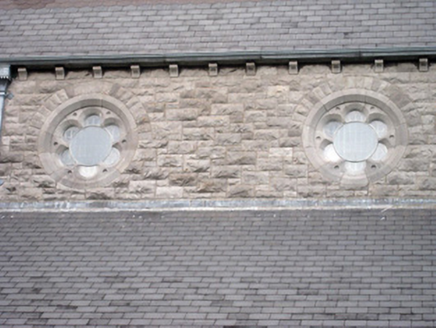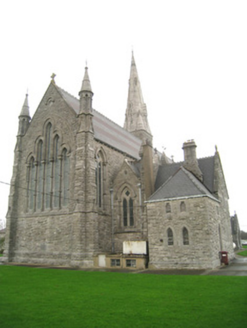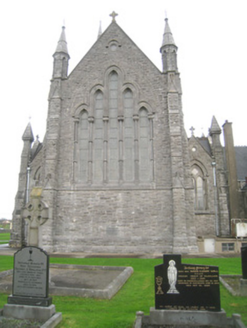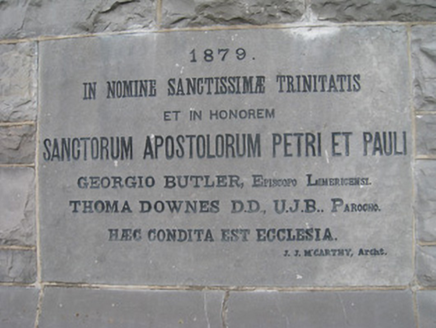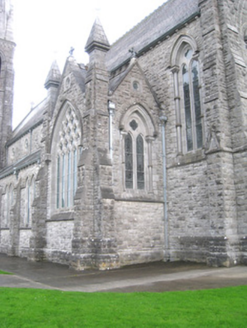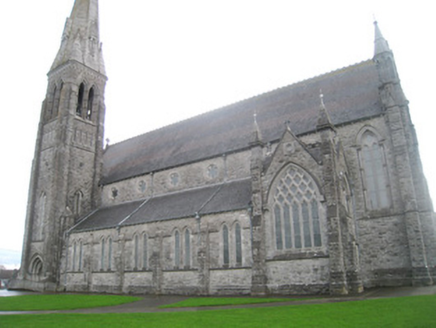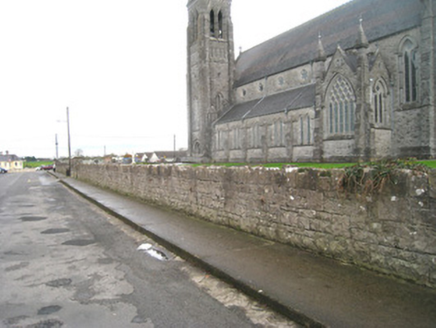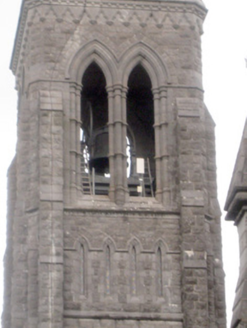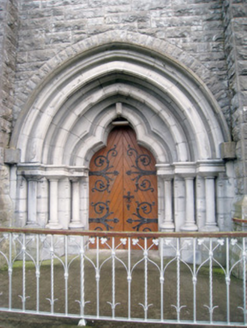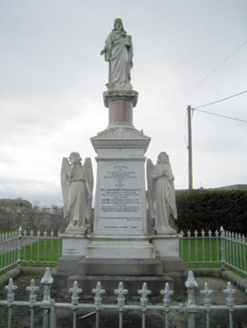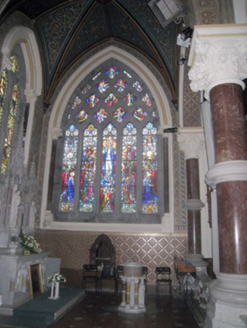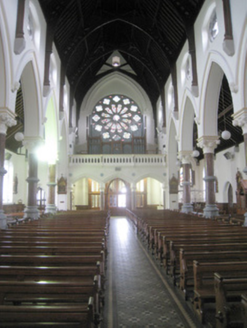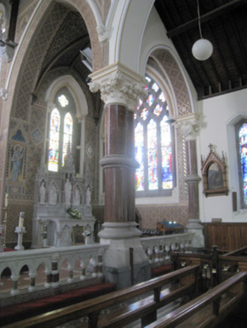Survey Data
Reg No
21813015
Rating
Regional
Categories of Special Interest
Architectural, Artistic, Social
Original Use
Church/chapel
In Use As
Church/chapel
Date
1870 - 1880
Coordinates
160640, 128051
Date Recorded
15/11/2007
Date Updated
--/--/--
Description
Freestanding gable-fronted Gothic Revival Roman Catholic church, built between 1878-79, and completed in 1889. Comprising square-plan four-stage tower to north elevation, six bay nave with side aisles, having gable-fronted porch to south elevation and gable-fronted transept to north elevation. Transept to south elevation with adjoining two-bay two-storey sacristy to south elevation. Pitched slate roof with cast-iron ridge crestings, limestone brackets and copings having cross finial motifs, cast-iron rainwater goods and octagonal-plan limestone pinnacles with wrought-iron finials to east and west elevations. Single-pitched slate roofs to side aisles having limestone brackets, cast-iron rainwater goods and octagonal-plan limestone pinnacle with wrought-iron finial to south elevation. Pitched and hipped slate roofs to sacristy having cast-iron ridge crestings, limestone brackets, copings with cross finial and Tudor Revival style chimneystack. Pitched slate roofs to transepts having limestone copings with cross finials, cast-iron ridge crestings and square-plan pinnacles having wrought-iron finials. Octagonal limestone spire to tower with pinnacles and wrought-iron cross finial. Snecked limestone walls having plinth course, corner buttresses to nave, east and west elevations with pediment motifs, stepped corner buttresses to side aisles and transepts. Inscribed limestone date stone to east elevation. Recessed pointed arch niche to front (east) elevation having limestone engaged columns with banded shafts, roll and hoodmouldings with inset rose window having carved quatrefoil motifs. Blind quatrefoil motifs to spandrels and blind pointed arch arcade with continuous limestone hoodmoulding and engaged columns. Pointed arch opening to south side aisle, east elevation and transepts, west elevation having limestone engaged columns, roll and hoodmouldings over inset stained glass quatrefoil openings and paired stained glass lancet windows. Oculi to clerestory with inset sexfoil stained glass windows. Paired stained glass lancet windows to side aisles having continuous limestone sill course and hoodmouldings. Stained glass lancet windows to chancel, west elevation with continuous limestone hoodmoulding, sill course and engaged columns with banded shafts. Stained glass oculus with hoodmoulding and limestone relieving arch over. Pointed arch opening to north transept having limestone traceried stained glass window with hoodmoulding and stained glass oculus over. Quatrefoil stained glass openings over paired lancet stained glass windows to sacristy. Shouldered square-headed openings to sacristy, first floor having limestone surround and stained glass windows. Lancet stained glass windows to sacristy, ground floor, west elevation. Lancet stained glass windows to tower, first stage with limestone hoodmouldings. Oculi having inset sexfoil stained glass windows over lancet stained glass windows to second stage. Pointed arch arrow slit quarry glazed windows to third stage, with continuous limestone impost course. Pointed arch window openings to fourth stage having compound columns with banded shafts and limestone hoodmouldings. Entrance to front elevation comprising pedimented carved limestone surround with finial to apex and figural label stops over roll-moulded pointed arch surround with engaged columns, carved heraldic plaque to tympanum and paired trefoil-headed openings having timber battened doors with wrought-iron strap hinges. Pointed arch opening to porch, south elevation having inset trefoil-headed opening, limestone surround and engaged columns flanking timber battened double-leaf doors with wrought-iron strap hinges. Pointed arch opening to sacristy having cut limestone surround and glazed overlight over timber battened door. Scissors truss timber roof to interior having limestone corbels. Pointed arch arcade to east with marble columns supporting open work render gallery with marble engaged columns. Pointed arch arcade to nave having render hoodmoulding and marble columns with limestone bands, plinths and render Corinthian style capitals. Ornate mosaics to chancel and transepts. Marble reredos to transepts and side aisles, east elevation. Marble open work rails to altar. Pair of square-profile limestone piers having engaged columns with banded shafts, trefoil-headed pedimented caps and double-leaf wrought-iron gates. Single-leaf pedestrian wrought-iron gates having square-profile rusticated piers and rusticated boundary walls with wrought-iron railings to east. Snecked limestone boundary walls to south. Cemetery to site.
Appraisal
An elaborate, monumental church of architectural importance, which was one of the later churches designed by the well known Gothic Revival architect, J.J. McCarthy. The contractor was Walsh from Foynes and the decoration was by Eugene Daly of Cork. The elaborate ornamentation belies its simple plan, having organ loft, nave and chancel beneath one continuous roof contrasting with the off-centre tower and spire. Very well maintained, the church presents an early aspect with most of the original features and fabric intact. There is rich internal carving and decoration, with ornate mosaics in the chancel, designed under the direction of George Ashlin, and stained glass by Mayer and Earley. McCarthy died in 1884 and Ashlin worked on the church between 1887-1893, his various work includes designing the tower and spire of the church to designing the benches, holy water stoup, hinges on outside doors and the communion gates etc. The present altar is constructed of its predecessor's remains, the central pinnacle has been retained as a freestanding tabernacle flanked by a pair of dislodged marble angels. The high altar and interior carving executed by Edmund Sharp. The ruined Dominican church of the town apparently inspired the design of the chancel window. The stone dressings throughout, particularly to the detailing around the tower and front elevation attest to high quality stone masonry, while various furnishings to the interior are indicative of high quality timber joinery and craftsmanship. The church remains an important component of the townscape of Kilmallock, and is identified in the landscape by the elegant tower and spire that articulate the skyline.
