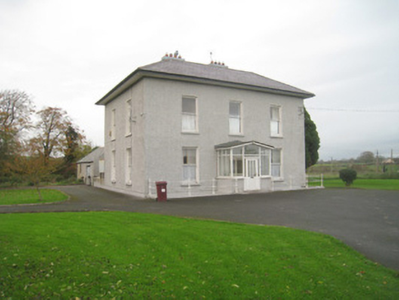Survey Data
Reg No
21813016
Rating
Regional
Categories of Special Interest
Architectural
Original Use
House
In Use As
Presbytery/parochial/curate's house
Date
1850 - 1870
Coordinates
160634, 128147
Date Recorded
15/11/2007
Date Updated
--/--/--
Description
Detached three-bay two-storey over basement parochial house, built c. 1860, having porch to front (south) elevation. Hipped slate roof with rendered chimneystacks and overhanging eaves and cast-iron rainwater goods. Roughcast rendered walls having rendered plinth course. Square-headed openings with pained stone sills and one-over-one pane timber sliding sash windows. Square-headed openings to rear (north) and south elevations having painted stone sills and six-over-six pane timber sliding sash windows. Round-headed niche to rear (north) having flanking round-headed one-over-one pane timber sliding margin sash window and fanlight over six-over-six pane timber sliding sash window, with continuous concrete sill. Paired round-headed niches to rear, second floor having shared concrete sill. Square-headed opening to first floor with bipartite four-over-four pane timber sliding sash window. Square-headed opening having half-glazed timber panelled double-leaf doors. Cast-iron railings to front set in limestone plinth. Two-bay two-storey outbuilding to north-west with pitched slate roof and terracotta ridge tiles. Roughcast rendered walls. Square-headed openings to first floor having timber casement windows. Single-storey outbuilding to north with pitched slate roof and brick chimneystack. Roughcast rendered walls. Random rubble boundary walls to east having pair of square-plan dressed limestone piers with ornate caps and double-leaf metal gates. Pair of square-plan rubble limestone piers to south and boundary walls.
Appraisal
A modest composition of balanced proportions and symmetry that has been well maintained, and which retains much of its original form and character. The house retains many important salient features and materials to the exterior, including slate roof and sash windows. It is distinguished by the ornate cast-iron railings to basement with cut limestone plinths. The outbuildings to the rear survive largely intact, and add to the formal quality of the composition.

