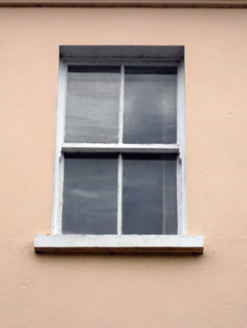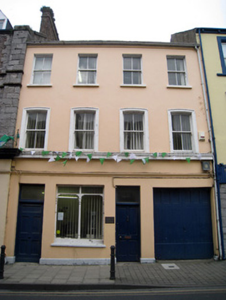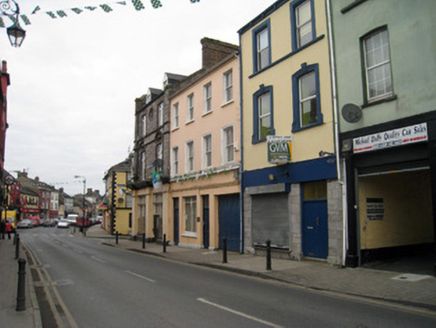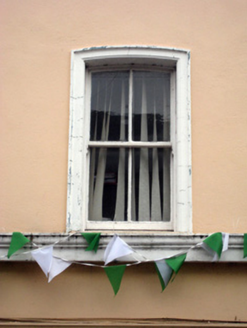Survey Data
Reg No
21813034
Rating
Regional
Categories of Special Interest
Architectural
Original Use
House
Historical Use
Shop/retail outlet
In Use As
Office
Date
1830 - 1850
Coordinates
160962, 127660
Date Recorded
16/11/2007
Date Updated
--/--/--
Description
Terraced four-bay three-storey house, built c. 1840, having render shopfront to front (south) elevation. Now in use as office. Pitched artificial slate roof with rendered chimneystacks. Rendered walls and render plinth course. Square-headed openings to second floor having concrete sills and two-over-two pane timber sliding sash windows. Camber-headed openings to first floor with moulded render surrounds and two-over-two pane timber sliding sash windows. Shopfront comprising render fascia and moulded cornice. Square-headed display opening having bipartite glazed window with ornate timber mullions. Square-headed openings with glazed overlights over timber panelled doors. Square-headed opening having double-leaf timber battened doors.
Appraisal
A well proportioned building that retains most of its original form and massing, together with decorative rendered dressings, which articulate the different floors. The simple shopfront retains its modest render details and features such as the bipartite window and timber panelled doors.







