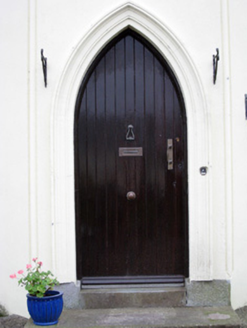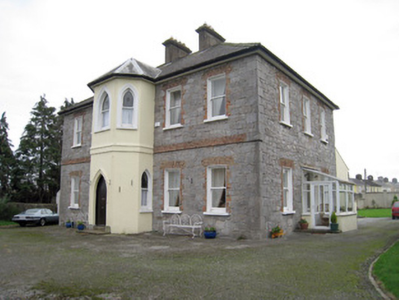Survey Data
Reg No
21813039
Rating
Regional
Categories of Special Interest
Architectural, Artistic, Social
Original Use
Convent/nunnery
Historical Use
Presbytery/parochial/curate's house
In Use As
House
Date
1870 - 1880
Coordinates
161262, 127521
Date Recorded
17/11/2007
Date Updated
--/--/--
Description
Detached five-bay two-storey former convent, built c. 1875, having canted full-height projecting bay to front (north) elevation. Recent porch to west elevation, three-bay two-storey lean-to and two-bay two-storey full-height extension to rear (south) elevation. Hipped slate roof with rendered chimneystacks and cast-iron rainwater goods. Snecked limestone walls having brick stringcourse. Rendered walls to canted bay with render stringcourse. Lined-and-ruled rendered walls having render quoins to rear. Square-headed openings with brick block-and-start surrounds and painted stone sills and one-over-one pane timber sliding sash windows. Pointed arch openings to canted bay having render surrounds, painted stone sills and stained glass one-over pane timber sliding sash windows. Round-headed opening to rear extension with render surround and three-over-two pane timber sliding sash windows having painted stone sills. Square-headed opening to rear lean-to with two-over-two pane timber sliding sash windows and painted stone sills. Pointed arch opening with moulded render surround and timber panelled door. Round-profile fluted cast-iron pier to north-west having ornate caps and double-leaf wrought-iron gates. Limestone boundary walls to site.
Appraisal
This well composed former convent presents an ornate façade, which is further enlivened by the canted breakfront with decorative render details. The combination of limestone façade with red brick surrounds to the windows, and the rendered façade adds further architectural interest to the building. Features such as the slate roof and sash windows help maintain the original appearance of the house, despite the loss of render to the front elevation. The house is distinguished by its unusual form and makes a positive contribution to the architectural heritage of Kilmallock.



