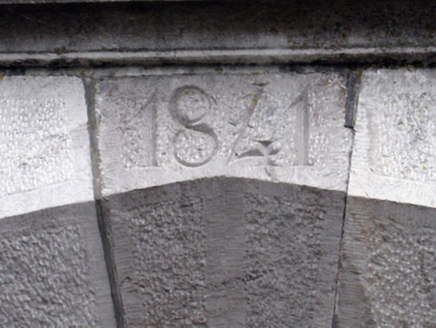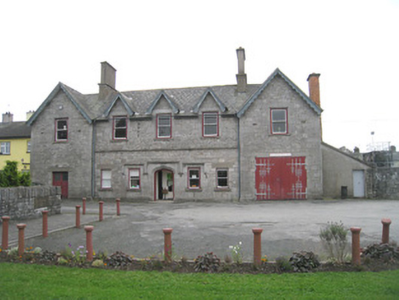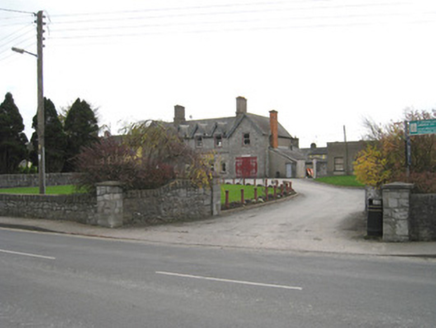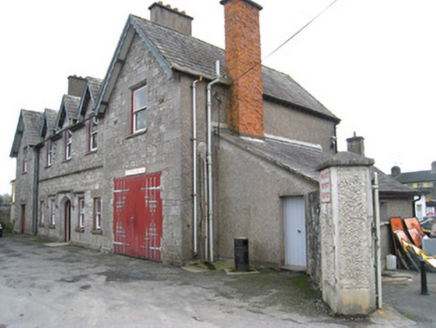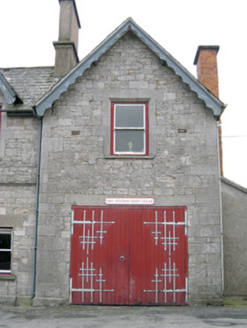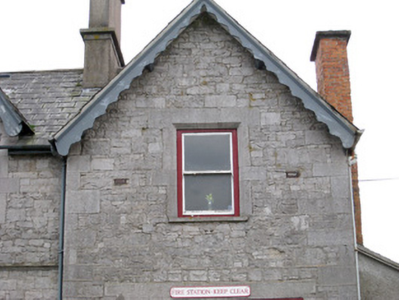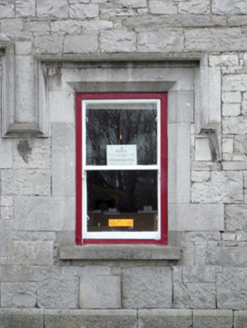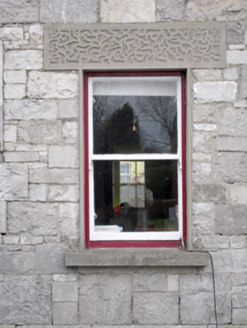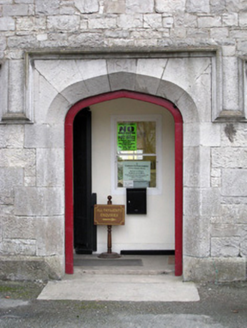Survey Data
Reg No
21813040
Rating
Regional
Categories of Special Interest
Architectural, Artistic, Social
Previous Name
Kilmallock Union Workhouse
Original Use
Workhouse
Historical Use
School
In Use As
Court house
Date
1830 - 1850
Coordinates
161209, 127507
Date Recorded
17/11/2007
Date Updated
--/--/--
Description
Detached five-bay two-storey former workhouse, built in 1841, comprising gablets and shallow gable-fronted projecting end bays to front (north) elevation. Lean-to to west elevation and three-bay single-storey extension to rear (south) elevation. Pitched slate roof with rendered chimneystacks and timber bargeboards to gablets and gable-fronted end bays. Brick chimneystack to lean-to. Dressed limestone walls having limestone stringcourse to centre-bay. Square-headed openings with limestone block-and-start surrounds, limestone sills and one-over-one pane timber sliding sash windows. Those to ground floor having limestone hoodmouldings. Shallow pointed arch opening with limestone hoodmoulding and inscribed date stone reading '1841' over timber battered door. Square-headed openings to gable-fronted end bays with double-leaf timber battened doors.
Appraisal
This building was formerly the entrance and administrative section of Kilmallock's Union Workhouse. It was designed by the Poor Law Commissioners's architect, George Wilkinson. The buildings were planned to accommodate 800 inmates. Its construction cost £7,000 plus £1,212 for fittings etc. It was declared open for the reception of paupes on the 18th February 1841 and received its first admissions on the 19th March 1841. It was used as a school for sometime too. The solid Gothic Revival massing presents a formal imposing façade suitable for its many and varied civic roles throughout the building's history. The fine cut stone detailing enhances the architectural design of the composition and attests to the lcoal high quality stone masonry. It retains much of its original form and thus remains an important element of the architectural heritage of Kilmallock.
