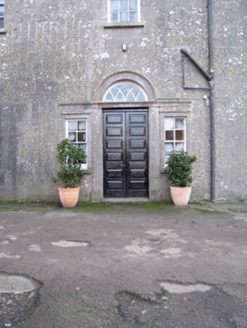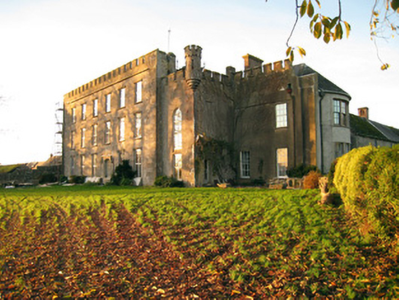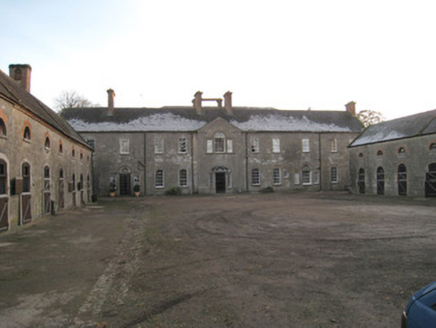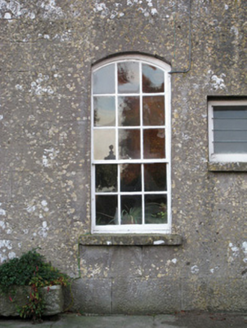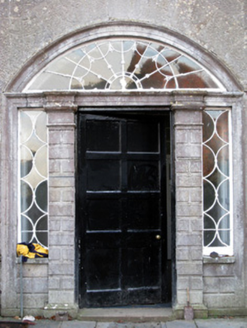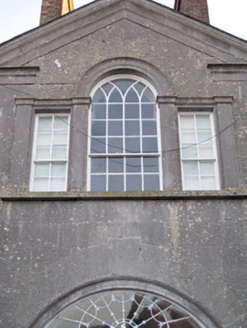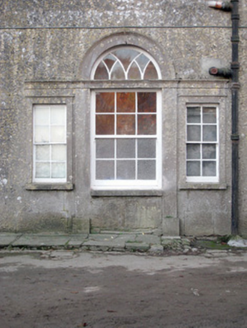Survey Data
Reg No
21813051
Rating
National
Categories of Special Interest
Archaeological, Architectural
Previous Name
Ash Hill Towers
Original Use
Country house
In Use As
House
Date
1780 - 1790
Coordinates
160676, 127180
Date Recorded
17/11/2007
Date Updated
--/--/--
Description
Detached six-bay three-storey country house, built in 1781, with substantial additions dating to the 1830s. Recessed single-bay two-storey section to east with turret and single-bay two-storey section to west and further recessed two-bay two-storey section to east; all sections castellated. Rear (north) elevation comprising shallow pedimented breakfront, bow to east elevation. Hipped slate roof to front block with rendered chinmneystacks. Hipped slate roof to bow with limestone eaves course. Pitched slate roof to rear with brick chinmeystacks, limestone eaves course and cast-iron rainwater goods. Rendered walls to bow. Ashlar limestone walls to front block with carved stringcourse and plinth course. Ashlar limestone walls having limestone plinth course to rear (north) elevation and cornice to pediment. Square-headed openings to front block with carved limestone label mouldings and replacement uPVC windows. Round-headed opening (former main entrance) to ground floor having cut limestone label moulding, surround and six-over-six pane timber sliding sash window. Pointed arch opening to recessed bay, first floor with replacement uPVC window. Rear elevation with square-headed openings to first floor having six-over-six timber sliding sash windows. Limestone sills throughout. Venetian window to first floor pediment with limestone surround having Y-traceried twelve-over-eight pane timber sliding sash window with flanking six-over-four pane timber sliding sash windows. Camber-headed opening to ground floor having nine-over-six pane timber sliding sash windows. Tripartite opening to ground floor comprising round-headed Y-tracery fanlight with limestone surround and transom over six-over-six pane timber sliding sash window having flanking square-headed four-over-four pane timber sliding sash windows. Square-headed opening to bow, first floor with tripartite six-over-six pane timber sliding sash windows. Tripartite square-headed opening to bow, ground floor having limestone transoms and six-over-six pane timber sliding sash windows. Segmental-headed opening comprising limestone surround with hoodmoulding having carved inscription, cobweb fanlight and transom over square-headed timber panelled door having flanking Doric style pilasters and sidelights with limestone sills and risers. Round-headed opening having limestone surround, Y-tracery fanlight and limestone transom over square-headed timber panelled double-leaf doors and flanking square-headed sidelights with four-over-four pane timber sliding sash windows and limestone sills. Pair of cut limestone square-profile piers to north with ornate limestone urns to caps and double-leaf cast-iron gates. Pair of square-profile ashlar limestone piers to north-east having carved piers, double-leaf cast-iron gates and flanking square-headed pedestrian entrances with single-leaf cast-iron gates.
Appraisal
An impressive country house originally built for Eyre Evans (the entrance carries the Evans family motto), and extensively Gothicised to the rear to the designs prepared by Charles Frederick Anderson. Part of this scheme was the addition of Gothic Revival towers which were added in 1831 and were subsequently removed. Features including the fine Georgian façade, together with high quality carved dressings greatly enhance the architectural value of the site. Most of the original form and fabric of the house remains intact, both to the exterior and to the interior, including demesne related structures such as the ornate outbuildings to the north. The house contributes considerably to the visual appeal of the region.
