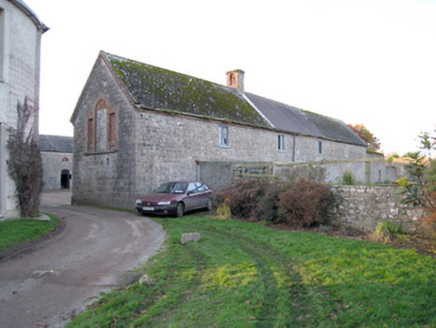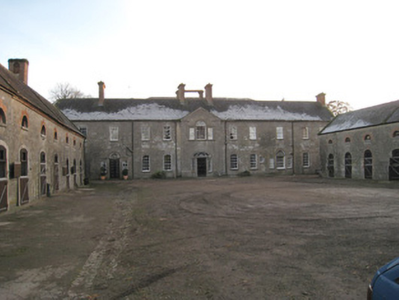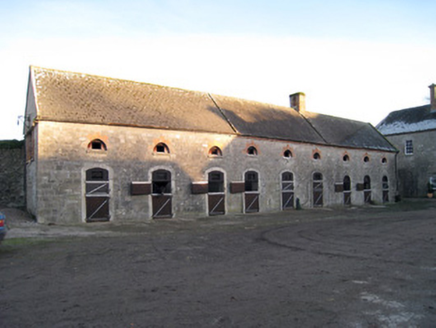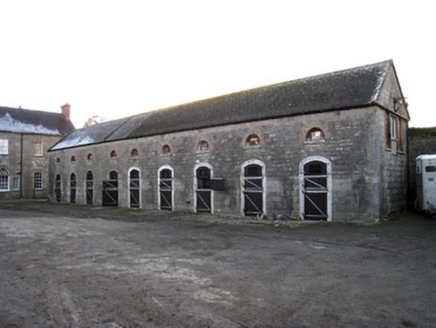Survey Data
Reg No
21813062
Rating
National
Categories of Special Interest
Archaeological, Architectural, Artistic
Previous Name
Ash Hill Towers
Original Use
Stables
In Use As
Stables
Date
1760 - 1780
Coordinates
160242, 127234
Date Recorded
23/04/2008
Date Updated
--/--/--
Description
Pair of detached nine-bay two-storey outbuildings, built c. 1770, standing to the north-east and north-west of Ash Hill Towers. Outbuildings having pitched slate roof, brick eaves course, cast-iron rainwater goods and open work brick bellcote. Dressed limestone walls. Segmental-headed window openings to first floor with brick voussoirs and limestone sills. Elliptical-headed openings having render surrounds and replacement timber battened half-doors. Tripartite window openings to north and south elevations with brick block-and-start surrounds, mullions and limestone sills. Nine-bay two-storey outbuilding to north-east having pitched slate roof and cast-iron rainwater goods. Dressed limestone walls. Segmental-headed window openings to first floor with brick voussoirs and limestone sills. Elliptical-headed openings having render surrounds and replacement timber battened half-doors. Tripartite window openings to north and south elevations with brick block-and-start surrounds, mullions and limestone sills.
Appraisal
These impressive stables were oringinally part of Ash Hill Towers demesne. Their situation, perpendicular to the rear of the main house is interesting. They remain in good conditiona and along with the house and gates, they contribute significantly to the architectural heritage of Kilmallock.







