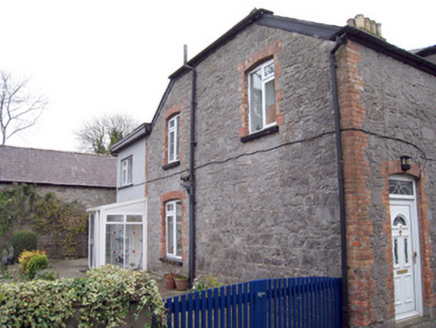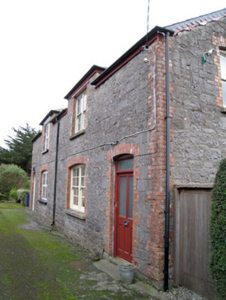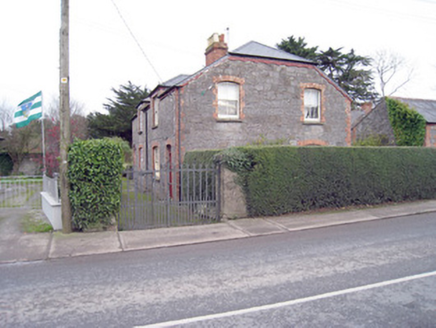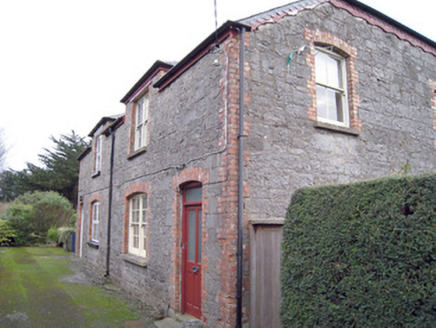Survey Data
Reg No
21814003
Rating
Regional
Categories of Special Interest
Architectural
Original Use
Worker's house
In Use As
House
Date
1870 - 1890
Coordinates
172168, 131731
Date Recorded
27/11/2007
Date Updated
--/--/--
Description
Semi-detached two-bay two-storey with half-dormer attic house, built c. 1880, with single-bay two-storey extension with uPVC porch to rear (north-east) elevation. Half-hipped slate roof having timber bargeboards and brick chimneystack. Roughly dressed limestone walls with brick quoins. Square-headed opening to dormer having replacement uPVC window, brick block-and-start surround and concrete sill. Camber-headed opening to ground floor with brick block-and-start surround, concrete sill and replacement uPVC window. Camber-headed opening with brick block-and-start surround and replacement uPVC door.
Appraisal
A handsome, modest house of some architectural invention including distinctive dormer window and half-hipped roof. Well maintained, the house retains its original form and massing, together with important features and materials, which enhance the historic quality of the composition. It forms a group with the adjoining house and the adjacent outbuilding. This building may have been built in association with the nearby former former Maypole Creamery and Knocklong Condensed Milk Factory. The house remains an important component of the townscape of Knocklong, contributing significantly to the character of the locality.







